Brookfield Crescent, Mill Hill , London, NW7 2DH
Guide Price
£725,000
Property Composition
- Semi-Detached House
- 4 Bedrooms
- 1 Bathrooms
- 3 Reception Rooms
Property Features
- NO upward chain
- 3 Reception rooms
- 4 Double bedrooms
- Cloakroom & Utility room
- Large garden
- Gas central heating/double glazing
- Home office/workshop
- Driveway
Property Description
NO UPWARD CHAIN . We are delighted to be offering this very spacious extended semi-detached home located in an area where there are a selection of very good local schools. Brent Cross shopping centre and Mill Hill Broadway is only 1.4 miles. The property has 3 reception rooms a kitchen that needs updating, Utility room and Cloakroom. On the first floor you have 4 double bedrooms a bathroom and separate WC. Outside the rear garden is a good size and not overlooked to the rear with a large home office/workshop. There is a paved driveway and parking for 2 cars. REF: HC0225
Partly glazed front door leading to:
Inner Porch:
Tiled floor. Window to front and side aspect. Door to:
Lounge: 17'9 X 11'10 (5.41m X 3.35m )
Living flame gas fire with stainless steel surround. Laminate flooring. Ceiling spotlights. Window to front and side aspect. Radiator. Understairs cupboard. Stairs to first floor.
Kitchen: 11'5 X 8'11 (3.48m X 2.72m)
Range of base and wall mounted units with rolled edge work surfaces over. Stainless steel sink with mixer tap . Window to side aspect. Parquet flooring. Space for Oven, Dishwasher, fridgefreezer. Large understairs storage walk-in cupboard. Archway to:
Dining Room: 9'4 X 8'4 (2.84m X 2.54m)
Tiled floor Archway through to:
Family Room: 17'2 X 11'2 ( 5.23m X 3.40m)
Tiled floor. 2 Windows to rear aspect overlooking garden. 2 radiators. TV point.
Utility Room:
Wall mounted and base units . Wall mounted 'Vaillent' Boiler ( Annually serviced) and Butler sink with mixer tap and cupboard under. Solid pine work surface over. Tiled floor. Door to garden.
Cloakroom:
Window to front aspect. Vanity wash hand basin with mixer tap. Low level WC with push button flush.
First floor landing:
Access to loft space with some insulation and pull down ladder with light and power. Built-in airing cupboard with shelving.
Bedroom 1: 14'11 X 10'3 (4.55m X 3.12m)
Built-in large wardrobe with sliding doors. Ceiling spotlights. window to front aspect. Fire escape access.
Bedroom 2 : 11'6 X 11'2 ( 3.51m X 3.40m)
Window to rear garden. Laminate flooring. Radiator.
Bedroom 3: 11'3 x 10'6 (3.43 X 3.20m)
Window to rear aspect. Laminate flooring. Radiator.
Bedroom 4: 10'8 X 9'6 (3.25m X 2.90m)
Built-in wardrobe. Laminate flooring. Ceiling spotlights. Plenty of plug sockets. Ceiling skylight. Fire escape access.
Family bathroom:
Fully tiled. Corner jacuzzi bath with mixer tap with hand held shower attachment. Vanity wash hand basin with mixer tap. Bidet. Tiled floor. Ceiling spotlights. Heated towel rail. Recess with shelving.
WC:
Low level WC. Pedastal wash hand basin.Tiled floor. Half tiled walls. Obscure window to side aspect. Ceiling spotlights.
Garden: Aprox 65'ft
Mainly laid to lawn. Mature trees and bush borders. Patio area. External tap and sockets. Panelled fencing. Side gated access.
Office/workshop: 20'9 X 11'5 (6.32m X 3.48m)
Insulated with loft space and pull down ladder. Tiled floor. Window and doors. Fuse box.
Front Garden
Paved driveway and parking for 2 cars. Side gated access.
Council tax band D:


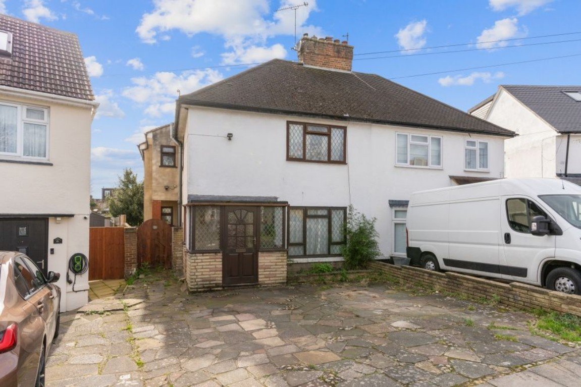
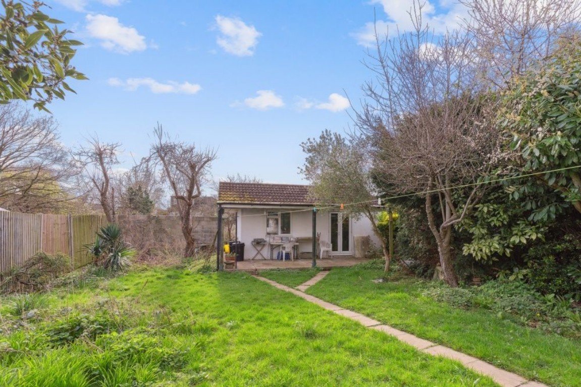
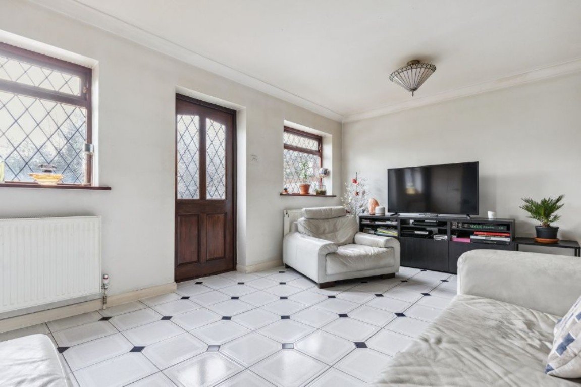
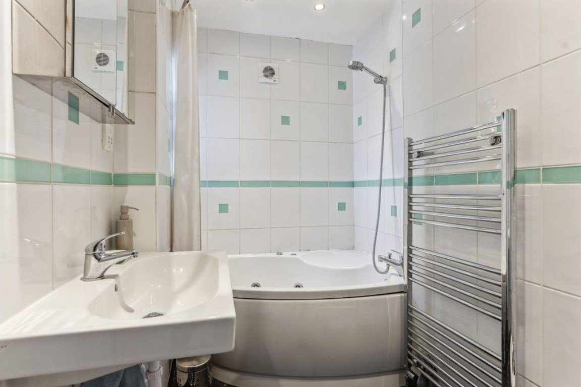
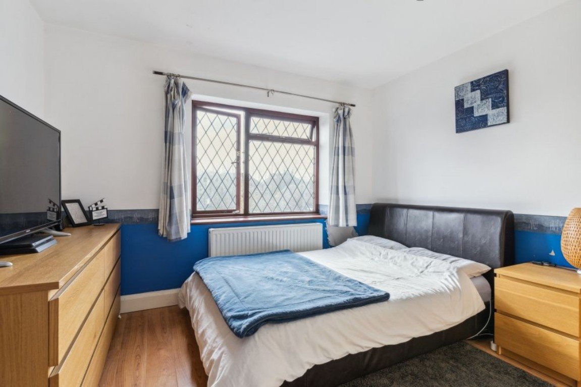
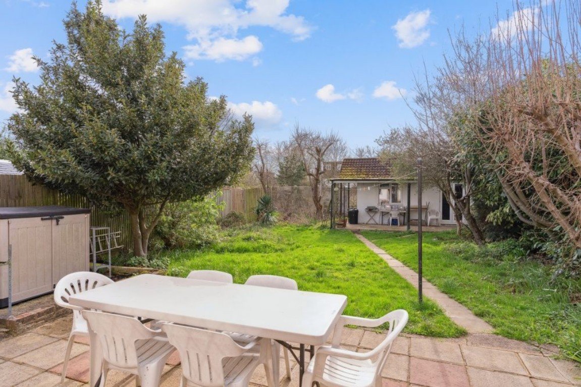
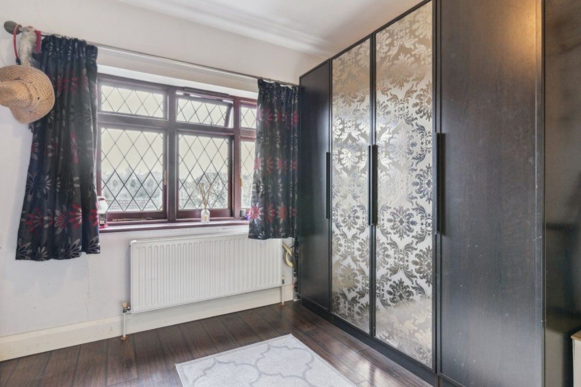
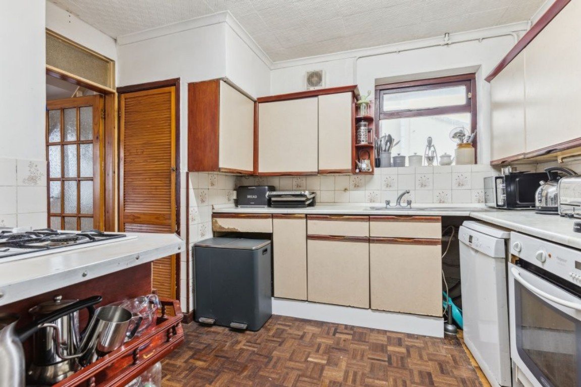
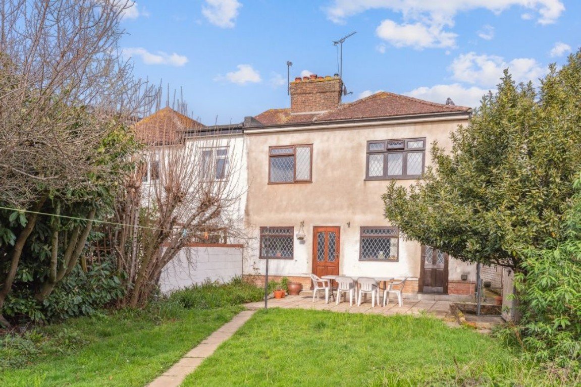
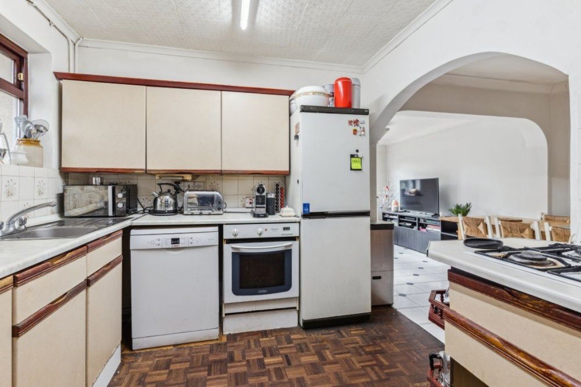
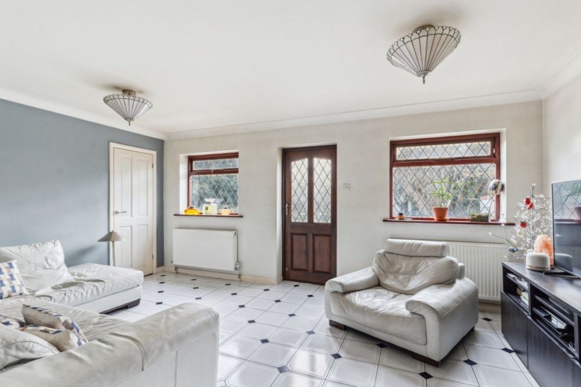
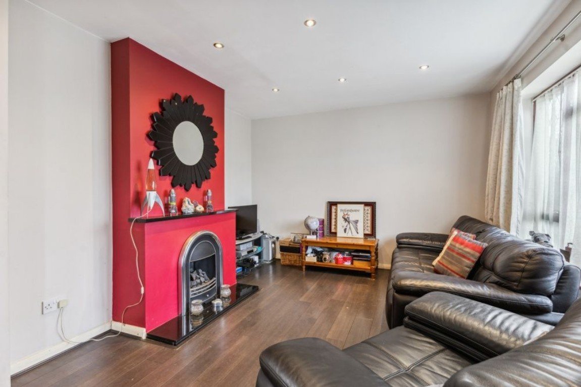
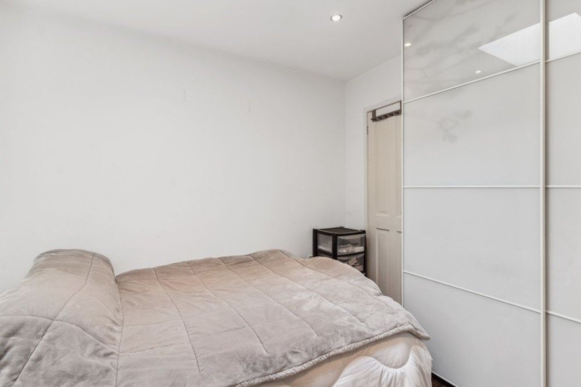
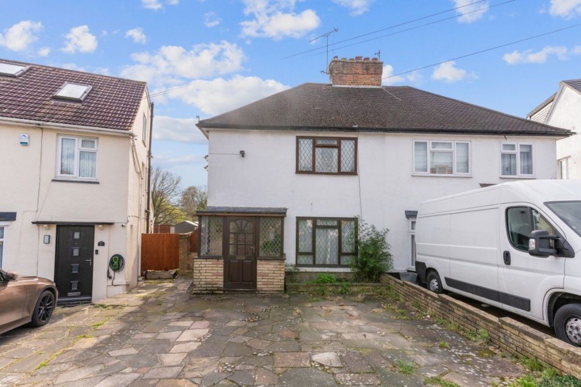
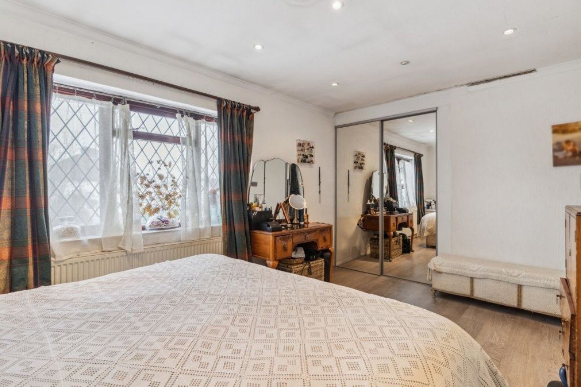
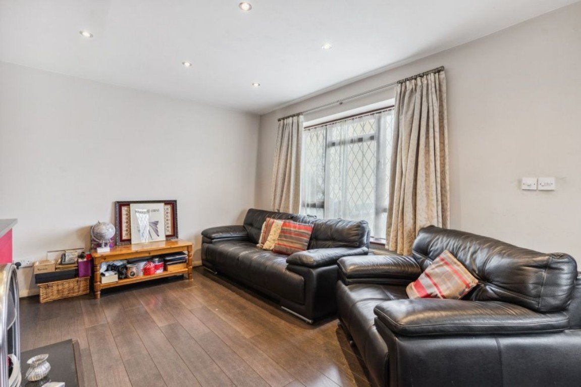
_1711132187097.jpg)