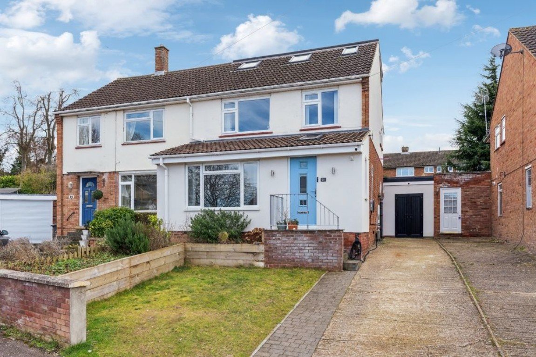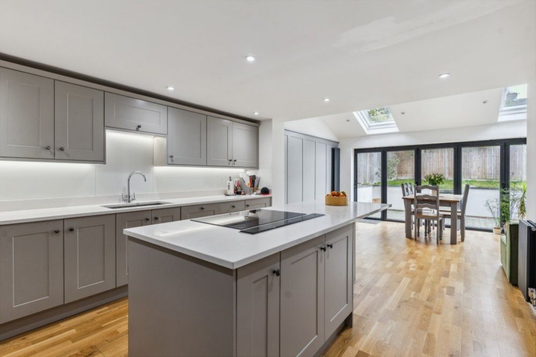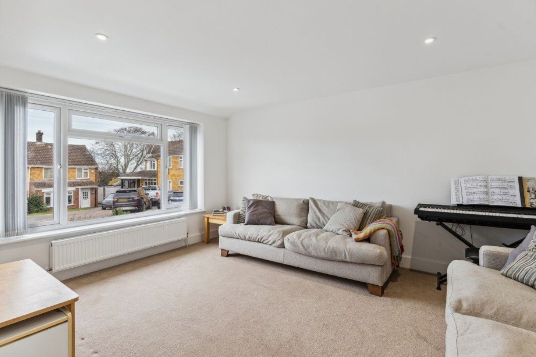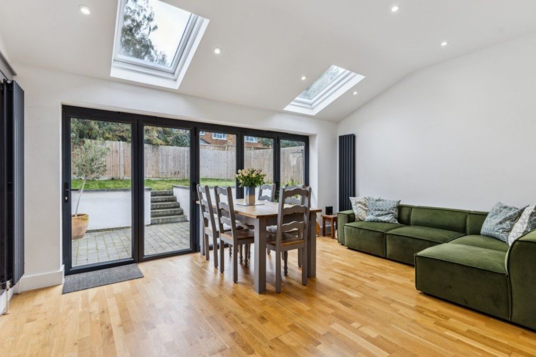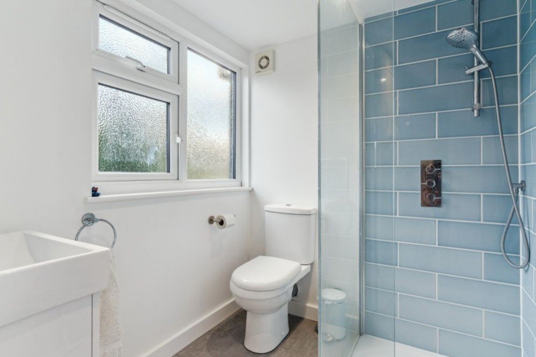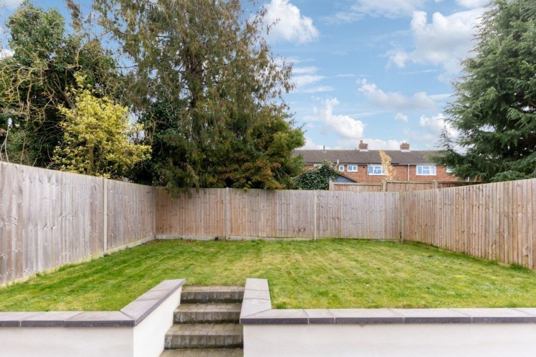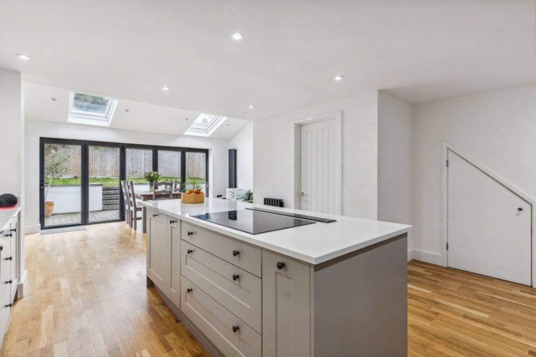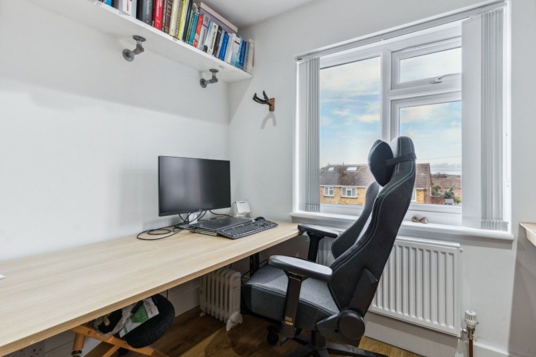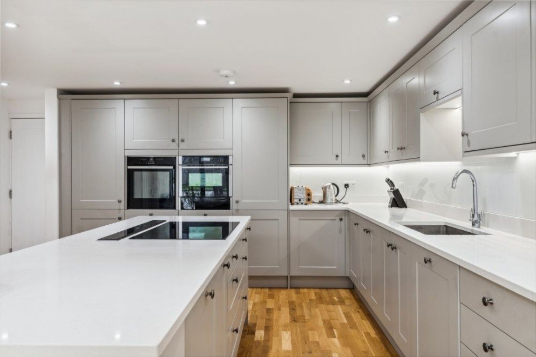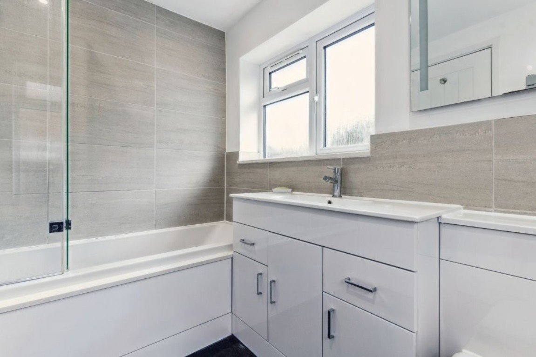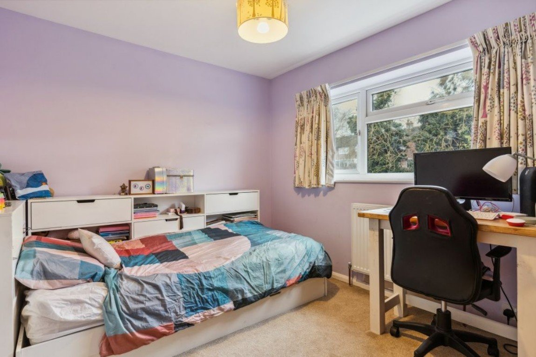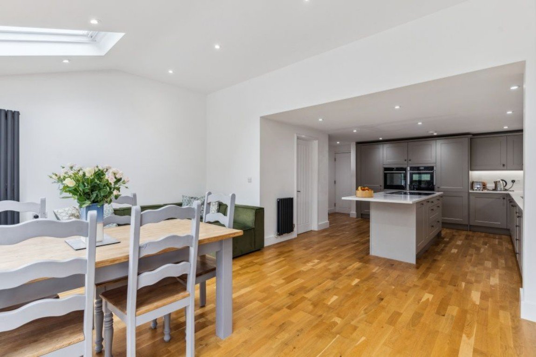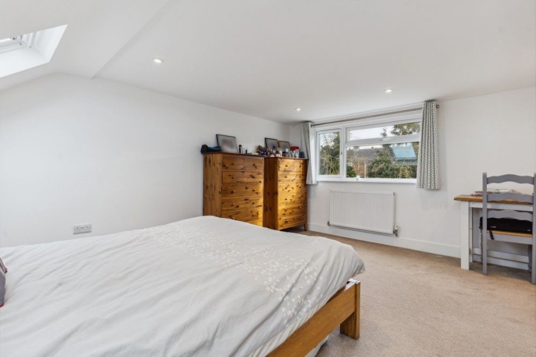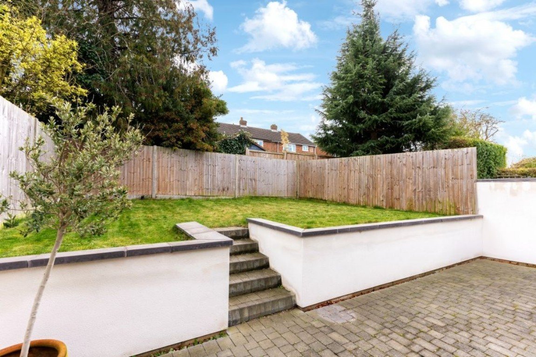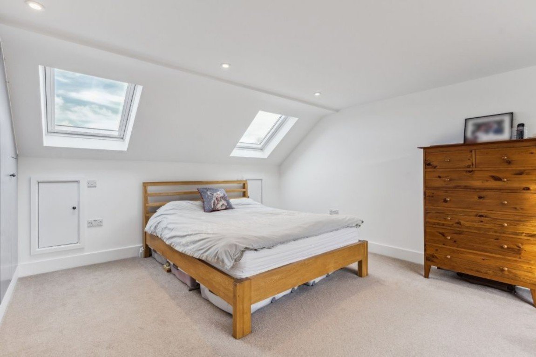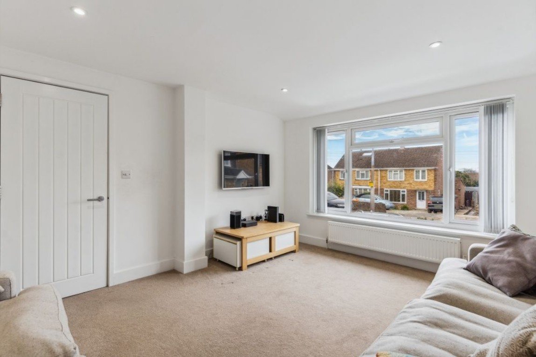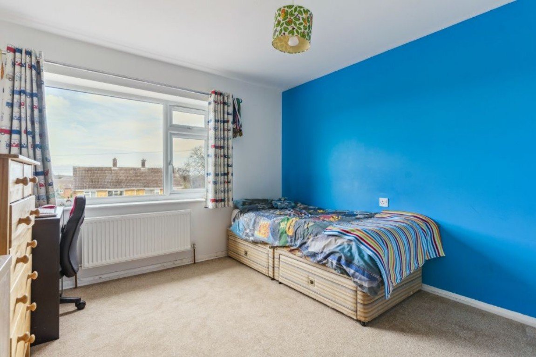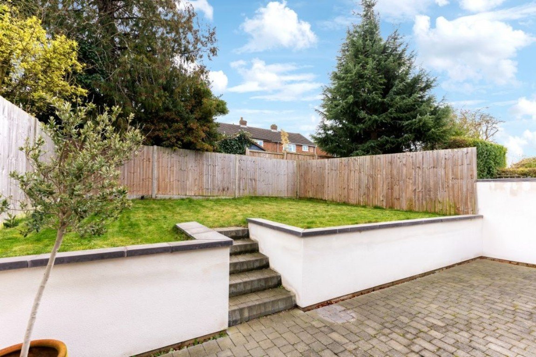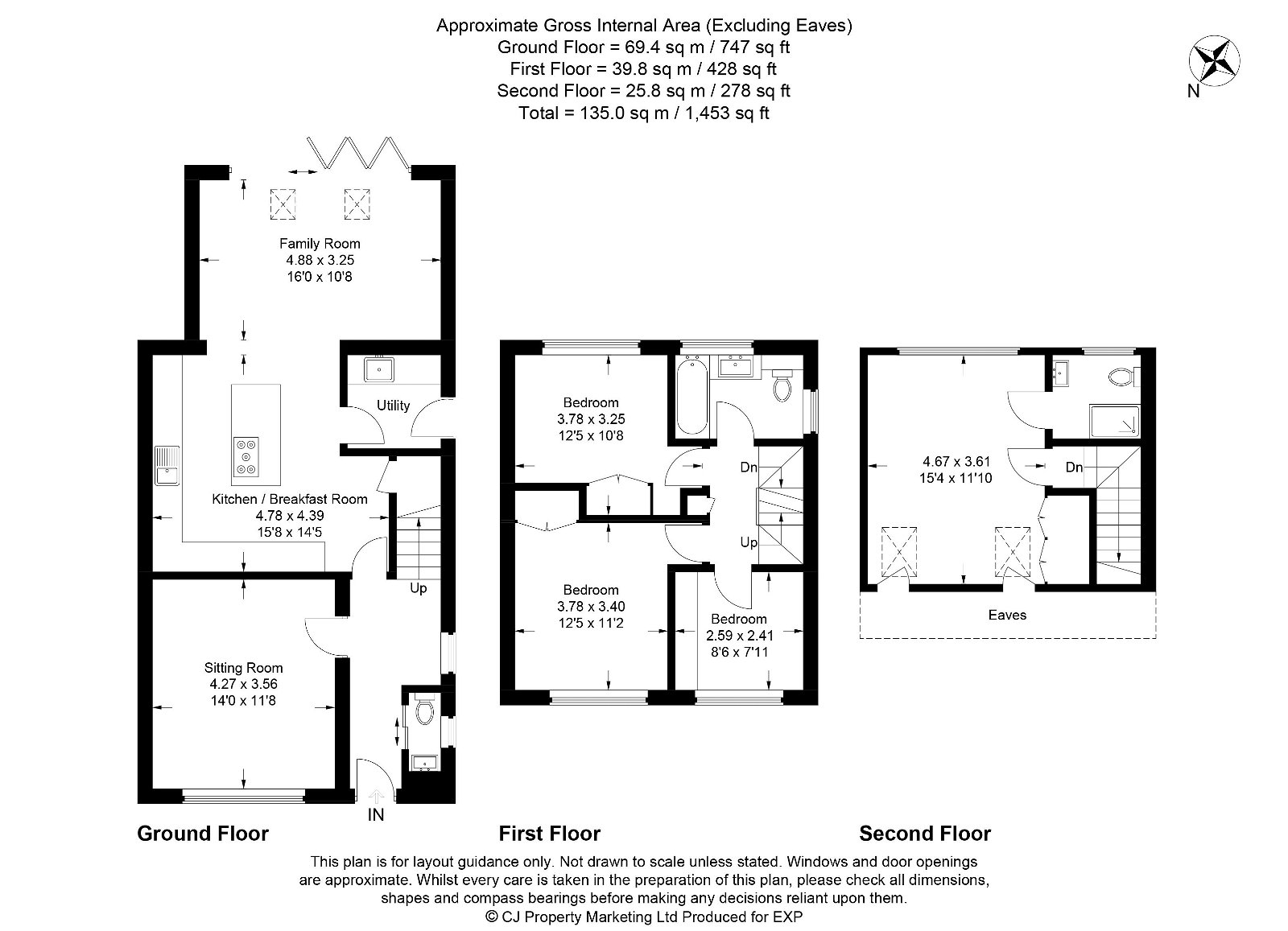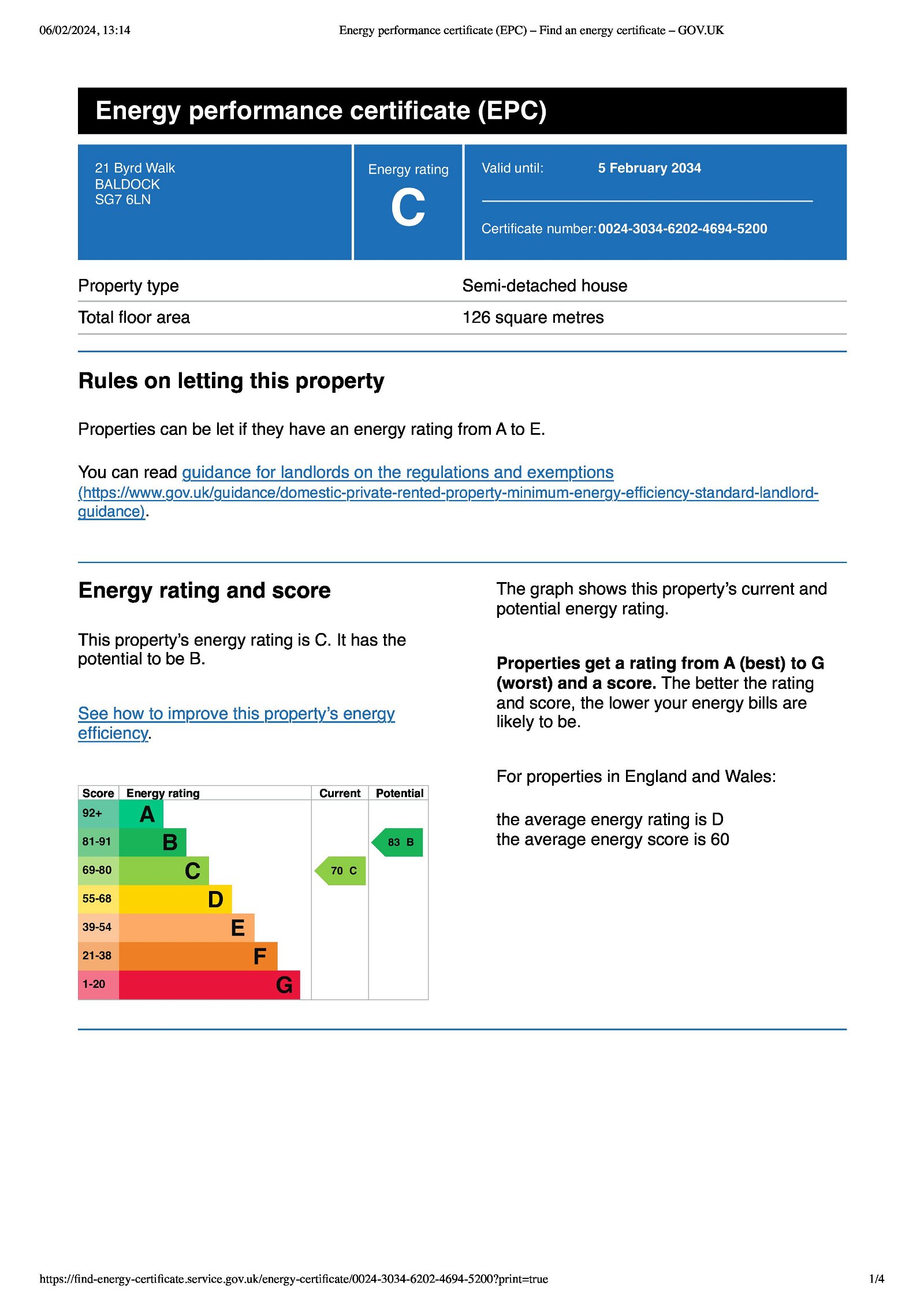Byrd Walk, Baldock, SG7 6LN
Guide Price
£525,000
Property Composition
- Semi-Detached House
- 4 Bedrooms
- 2 Bathrooms
- 2 Reception Rooms
Property Features
- Extended 4 bedroom semi-detached home
- Stunning extended open plan kitchen with breakfast bar
- Off street parking for 3 cars
- Large family dining area
- Master bedroom with ensuite shower room
- Utility room
- Cloakroom
- Family bathroom
- Separate Lounge
- 3 further bedrooms
Property Description
NO UPWARD CHAIN !! This very well presented extended and spacious 4 bedroom semi -detached house must be viewed. The Property has a really modern open plan kitchen and dining area a separate lounge a utility Room a master bedroom with ensuite shower room. 3 further bedrooms and family bathroom. Outside you have a driveway with parking for 3 cars and a private rear garden with a good size patio area. REF: HC0225
Partly glazed front door leading to:
Hallway:
Obscure window to side aspect. Radiator. High skirting boards. Velux window. Sustainable engineered flooring. Stairs to first floor.
Cloakroom:
Sliding door. Low level WC. Vanity wash hand basin with mixer tap. Radiator. Obscure window to side aspect. Laminate flooring. Inset ceiling spotlight.
Sitting room: 14 X 11'8 (4.27m X 3.56m)
Large window to front aspect. 2 Radiators. Ceiling spotlights. TV point. Plenty of sockets. High skirting boards.
Kitchen/Breakfast room
Kitchen: 15'8 X 14'5 (4.78m X 4.39m)
Super range of base and wall mounted cupboards. Complimentary lighting under. Soft closing drawers. Quartz work surfaces over. Stainless steel sink with mixer tap. Integrated appliances to include Oven, Microwave with warming drawer. Large built-in fridge and freezer. Dishwasher. Large built-in Island with built-in extractor fan, 5 ring induction hob. Breakfast bar. Ceiling spotlights. Large understairs cupboard housing boiler.Sustainable engineered Oak flooring.
Open plan family area: 16 X 10'8 (4.88m X 3.25m)
Attractive panelled wall. Bi-folding doors to garden. 2 Radiators. 2 large Velux Windows. Sustainable engineered sustainable Oak flooring. Inset ceiling spotlights.
Utility Room:
Wall mounted cupboards with Quartz work surfaces over and space for washing machine and dryer. Stainless steel sink with mixer tap. Radiator.
Built-in drying racks. Sustainable engineered Oak flooring. Door to rear garden.
First floor landing:
Ceilig spotlights. Cupboard with shelving. Obscure window to side aspect.
Bedroom 2: 12'5 X 11'2 (3.78m X 3.40m)
Window to front aspect. Built-in wardrobe. Radiator.
Bedroom 3: 12'5 X 10'8 (3.78m X 3.25m)
Window to front aspect. Built-in wardrobe. Radiator.
Bedroom 4: 8'6 X 7'11 (2.59m X 2.41m)
Window to front aspect. Radiator. Wood effect flooring. Wall mounted shelving.
Bathroom:
Enclosed panelled bath with mixer tap and hand held shower attachment over. Fully tiled to bath area. Vanity wash hand basin with mixer tap with cupboards under. Low level WC with push button flush. Heated towel rail. Obscure window to side and rear aspect. Vinyl flooring. Inset ceiling spotlights.
Second floor:
Master bedroom: 15'4 X 11'10 (4.67m X 3.61m)
2 Large Velux Windows and further window to to rear aspect. 2 eaves storage cupboards Built-in wardrobe. Radiator. Inset ceiling spotlights.
Ensuite shower room:
Fully tiled walk-in shower cubiclewith rain shower over and hand held shower attachment with inset wall mounted controls and complimentary inset shelf. Low level WC. Vanity wash hand basin with mixer tap. Obscure window to rear aspect.
Rear garden:
East facing with a large patio area with steps up to raised lawn. outside tap. external power socket. Panelled fence surround.
Front garden :
Lawn area and driveway with parking for 3 cars. Double doors leads to rear garden and large storage area . Electric power car charging point.
REF: HC0225


