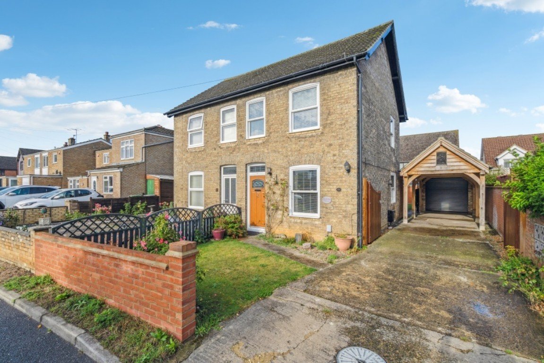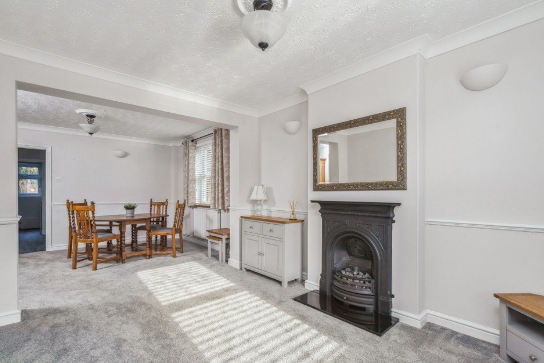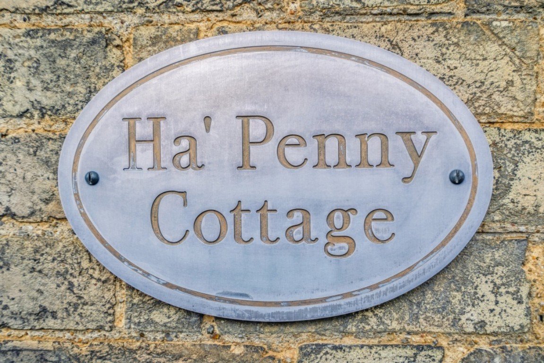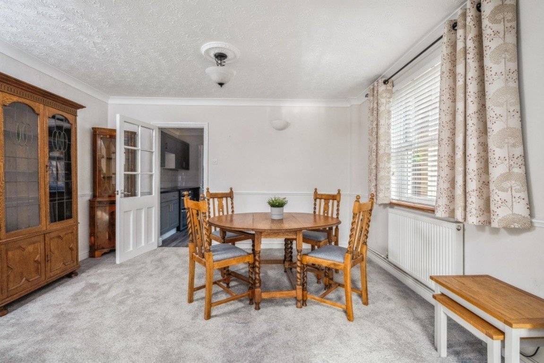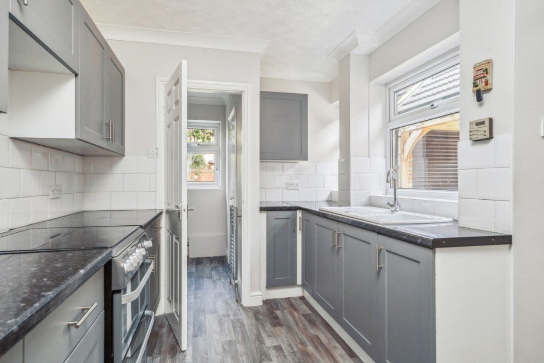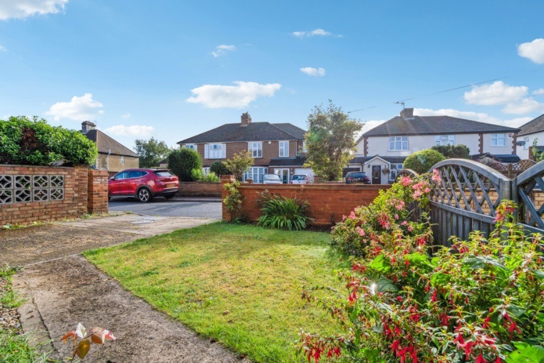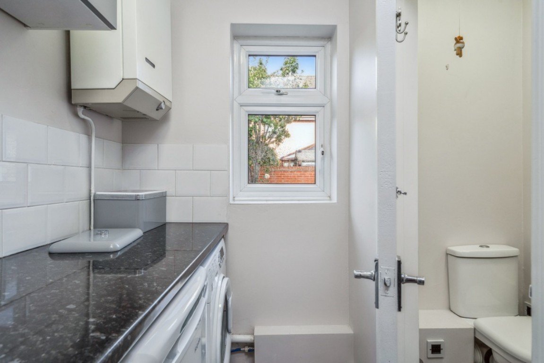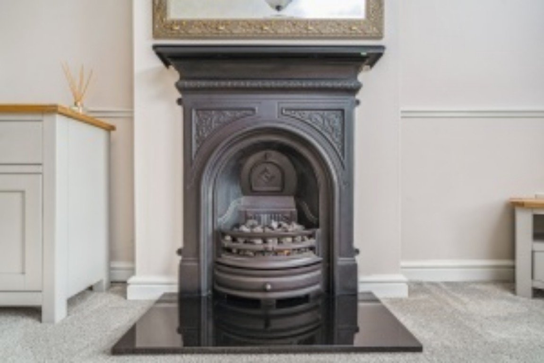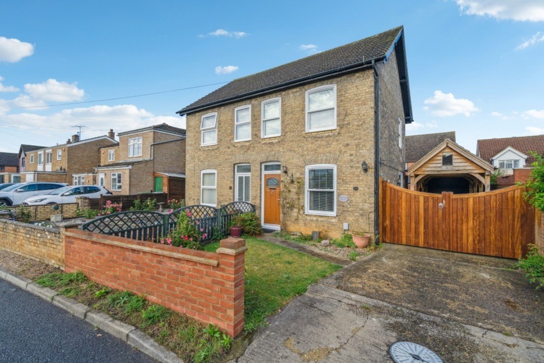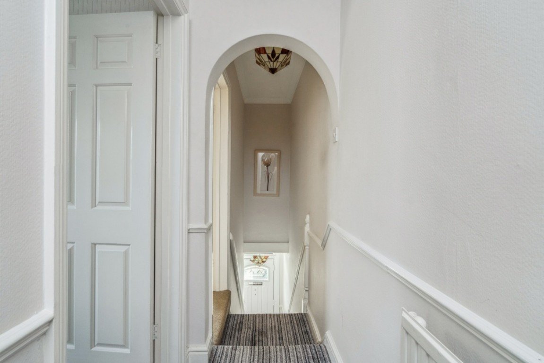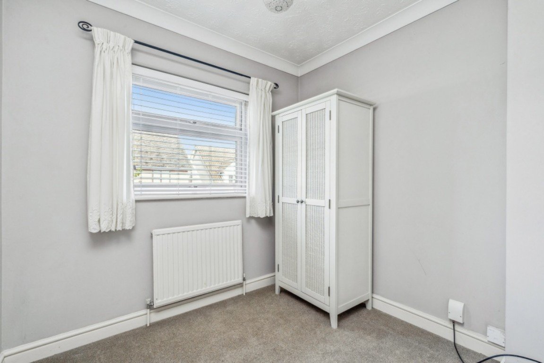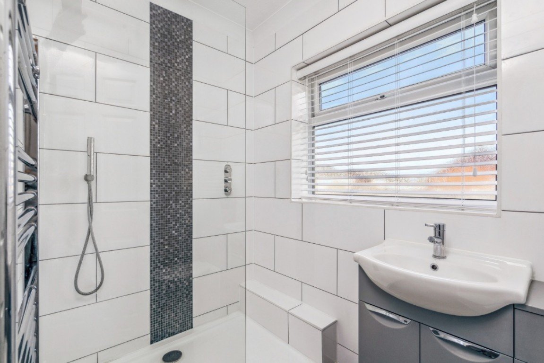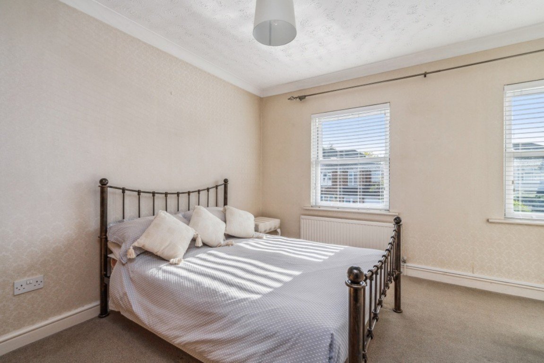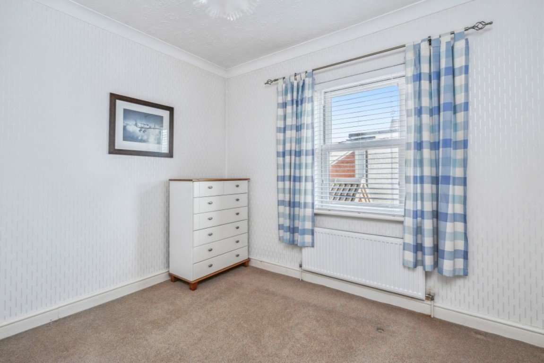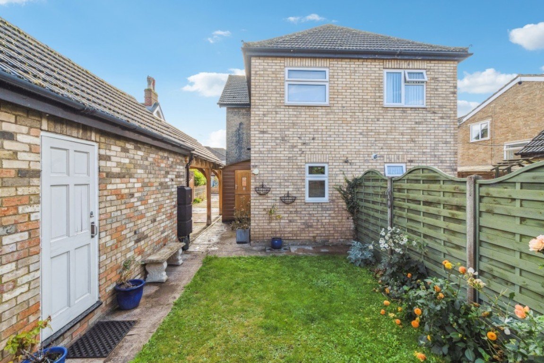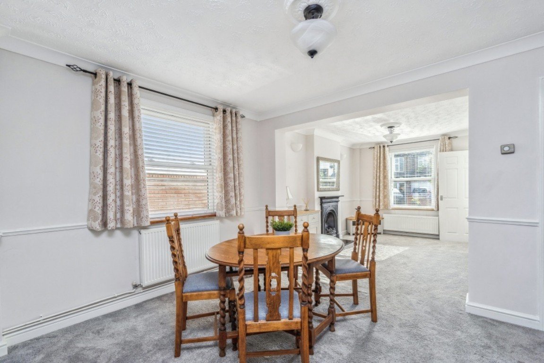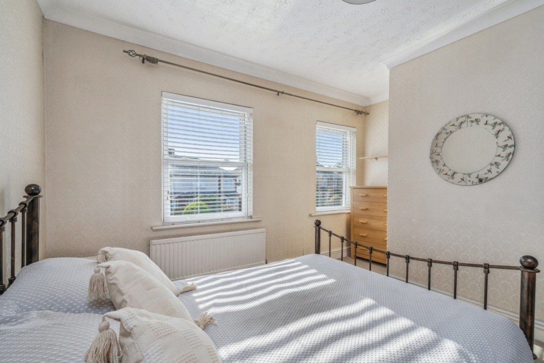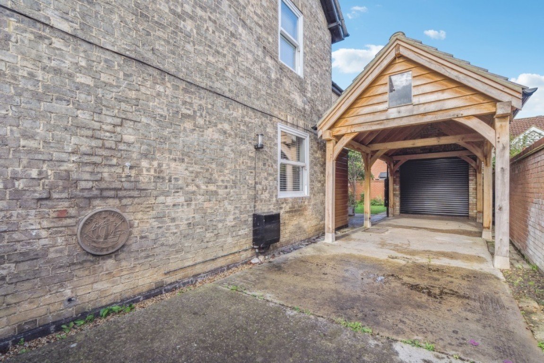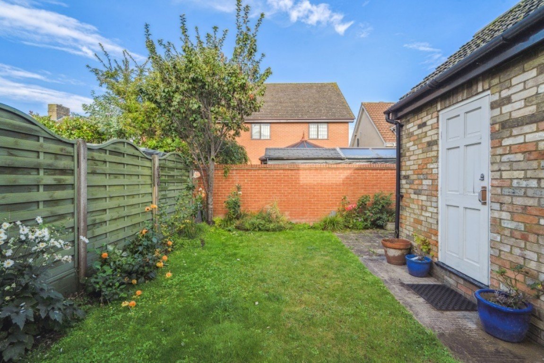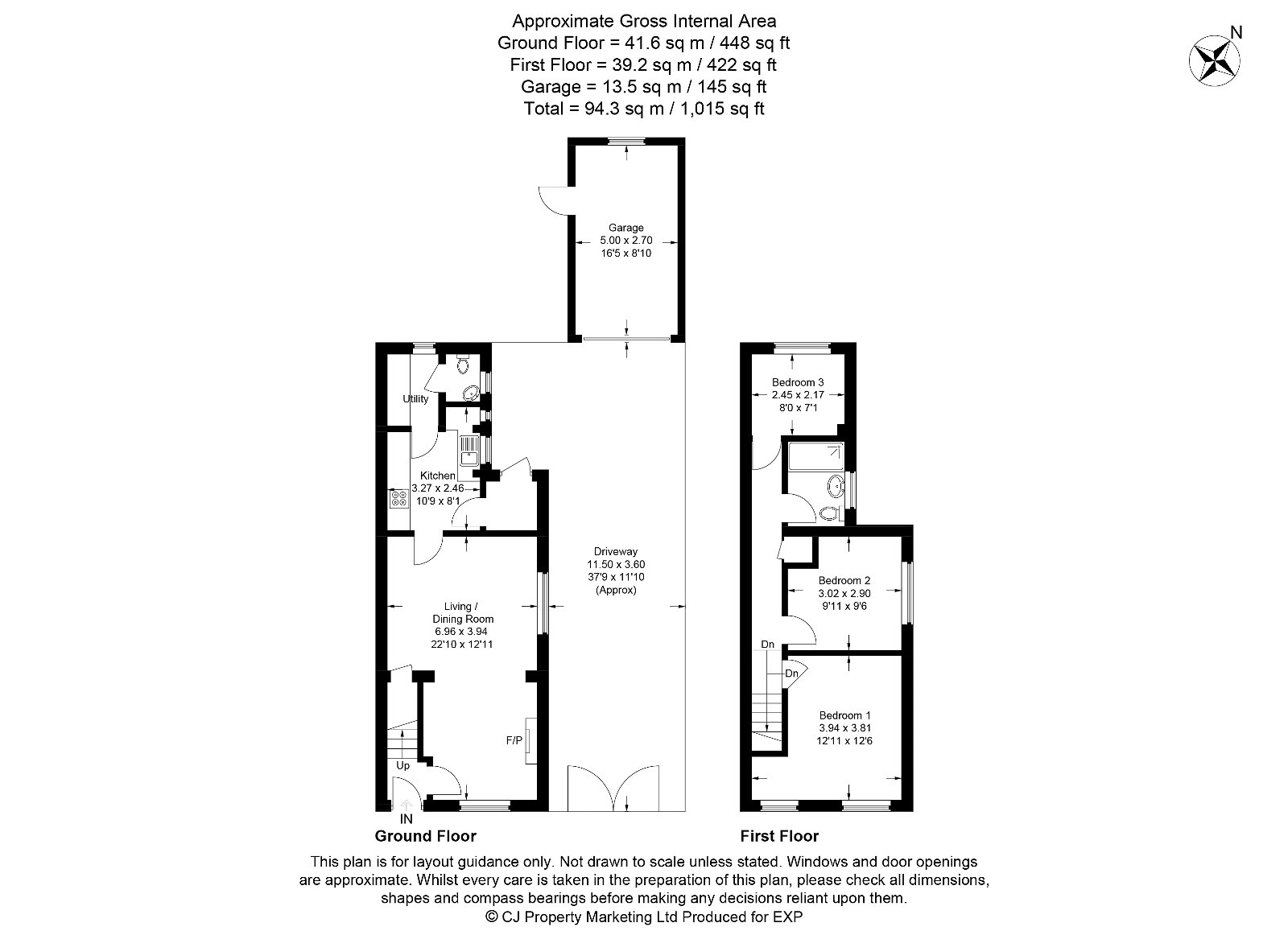Church road, Stotfold Hitchin Herts SG5 4NG
Guide Price
£380,000
Property Composition
- Semi-Detached House
- 3 Bedrooms
- 1 Bathrooms
- 2 Reception Rooms
Property Features
- Chain free
- Garage with remote controlled door
- Large covered carport
- Parking for 4 cars
- Gas central heating/Double glazing
- Utility Room and Cloakroom
- Refitted shower room
- Front and rear gardens
- Modern fitted kitchen
- Council tax band D
Property Description
I am very happy to present 'Ha' Penny' Cottage a 3 bedroom semi-detached home with lots of off street parking located in a quiet road on Church road close to local shops, Public house and great walks to Stotfold mill and Millenium Green and river. The property is spacious and has a lovely lounge/diner, Fitted kitchen, utility Room, Cloakroom and rear lobby . On the first floor there are 2 double bedrooms and a single bedroom with a separate shower room. Outside a large covered car port and drive easily provides parking for up to 4 cars with an additional brick built garage with light and power and remote controlled door. ( Easily converted to office space if required) REF: HC0225
Front door leading to :
Stairs to first floor and door to:
Lounge/Diner:
22'10 X 12'11(6.96m X 3.94m)
Double glazed sash window to front aspect. TV point. Radiator. Dado rail. Coal effect gas fire with attractive fireplace .
Dining area:
Double glazed sash window to side aspect.Radiator. Large understairs walk-in cupboard with shelving and consumer unit. Dado rail.
Kitchen:
10'9 X 8'1 (3.26m X 2.46m)
Modern kitchen with a range of base and wall mounted units with work surfaces over. Space for Oven. Ceramic sink with mixer tap. 2 Windows to side aspect. Heated towel rail. Tiled splashback. Vinyl flooring.
Utility Room:
Space for fridge,freezer and washing machine with rolled edge work surfaces over. Wall mounted cupboards. Wall mounted boiler. Heated towel rail. Window to rear aspect. Vinyl flooring.
Cloakroom:
Low level WC with push button flush. Vanity wash hand basin mixer tap. Radiator. Obscure window to side aspect. Laminate flooring.
Rear lobby:
Stable door leading to the rear garden, garage and driveway.
First Floor:
Landing:
Airing cupboard with emersion heater. dado rail. Radiator.
Bedroom 1:
12'11 X 12'6 (3.94m X 33.81m)
2 sash windows to front aspect. High skirting boards. Radiator. Telephone point.
Bedroom 2:
9'11 X 9'6 ( 3.02m X 2.90m)
Sash window to side aspect. Radiator. High skirting boards. Access to loft space.
Bedroom 3:
8.0 X 7'1 (2.45m X 2.17m)
Window to rear aspect. Radiator.
Shower room:
Fully tiled and recently refitted with white suite comprising of a large walk-in shower with rainfall shower over and handheld shower attachment. Glass screen. Vanity wash hand basin with cupboard under. Low level WC. Heated towel rail. Double glazed window to side aspect. Extractor fan. Tiled floor with underfloor heating.
Rear Garden;
Mainly laid to lawn with flower plant and bush borders. Paved areas. outside tap. Part Panelled fencing. and walled to one side.
Front garden:
Attractive good size rear garden retained with a brick wall. Lawn area with flowers shrub and plant borders. A driveway provides off road parking with double wooden gates leading through to additional parking, carport and garage.
Garage and covered car port:
Measurement from Wooden Gate to Garage 37'9 X 11'10 ( 11.50m X 3.60m)
Brick built garage with electric roller door with remote control and pitched roof. Power and light. A personal door leads to the rear garden. To the front there is a Timber framed covered car port with pitched roof to provide further under cover parking.
Council tax band D:


