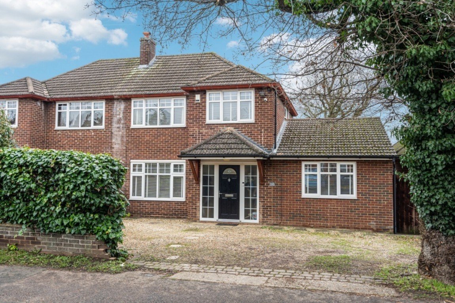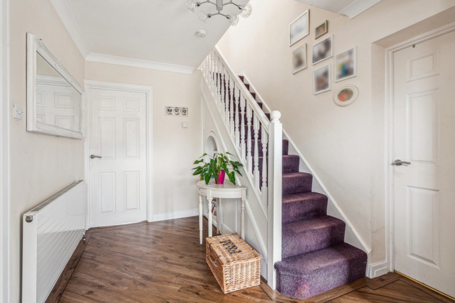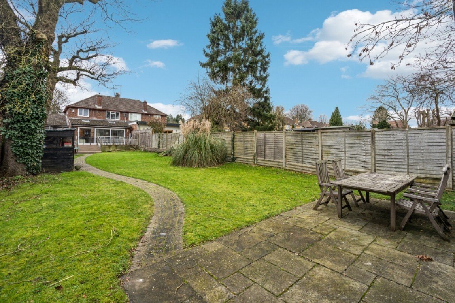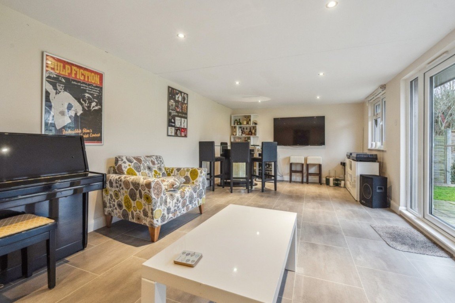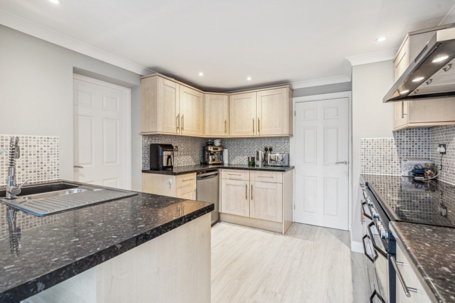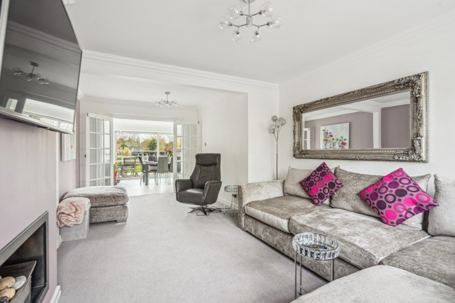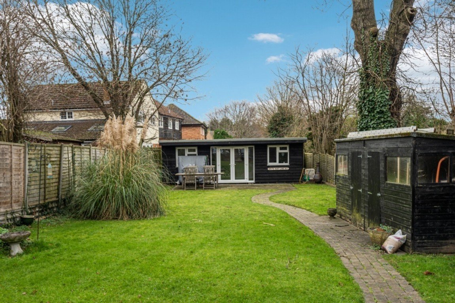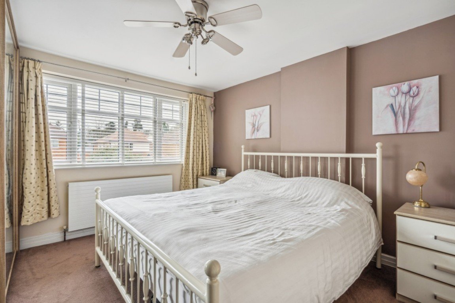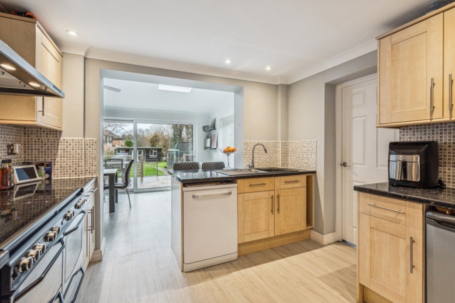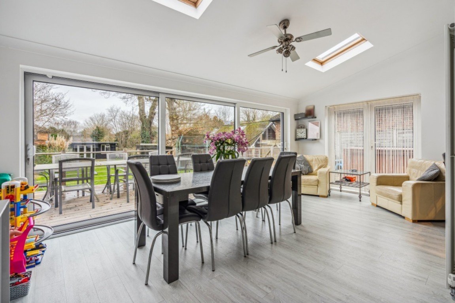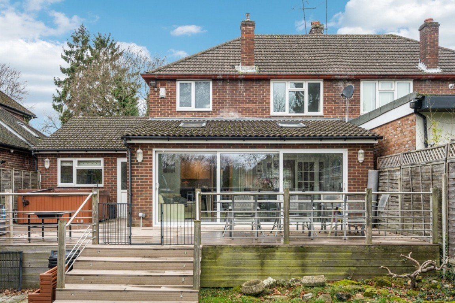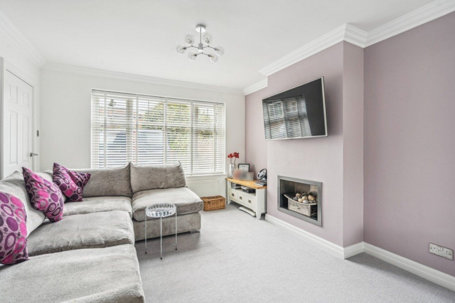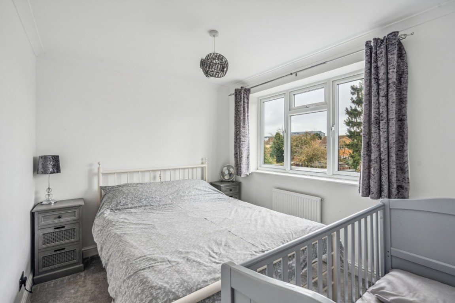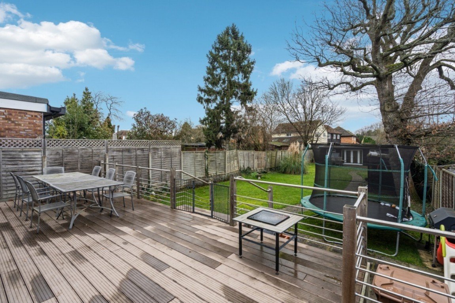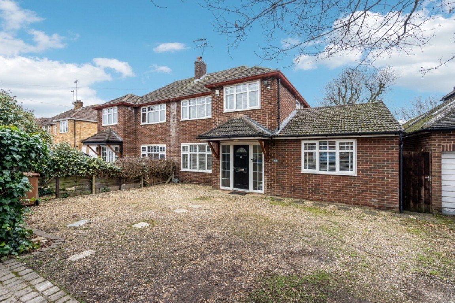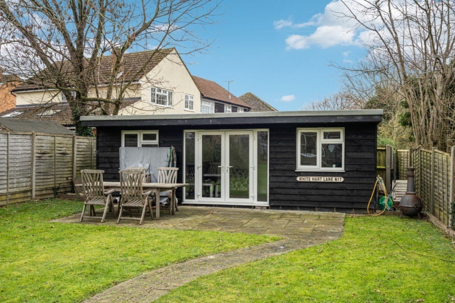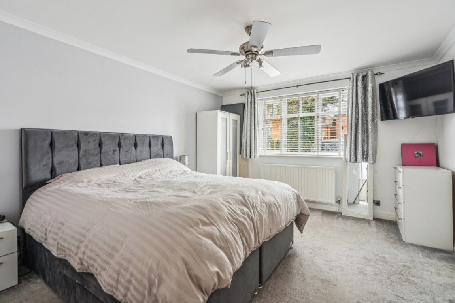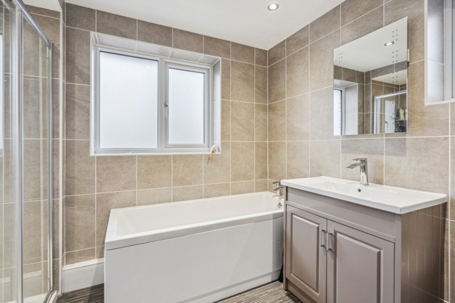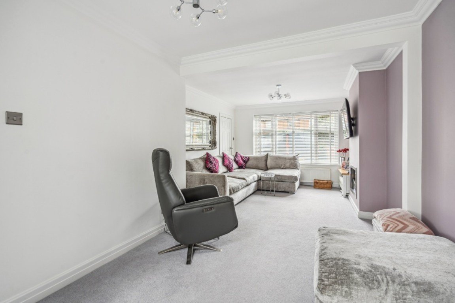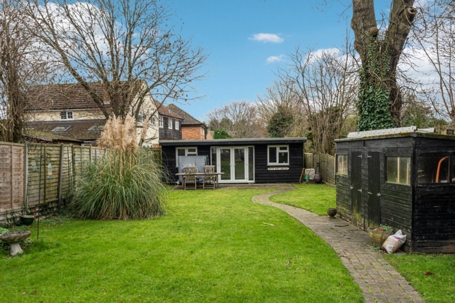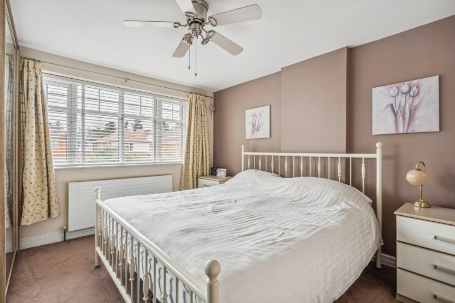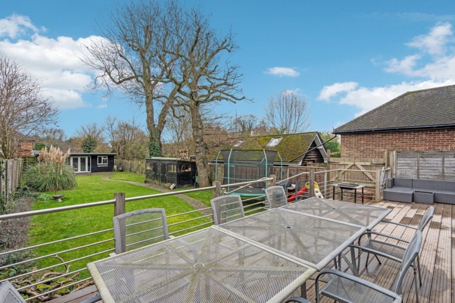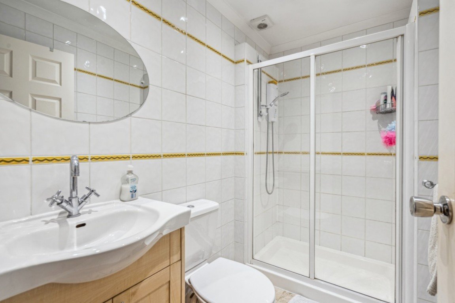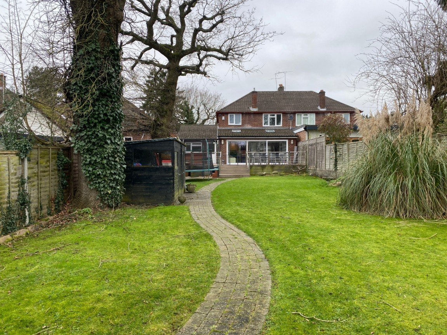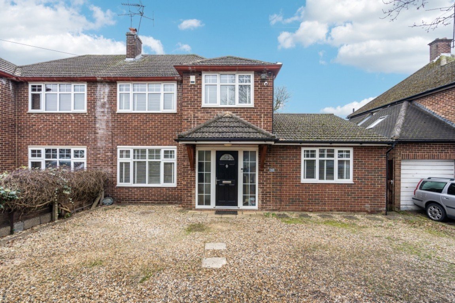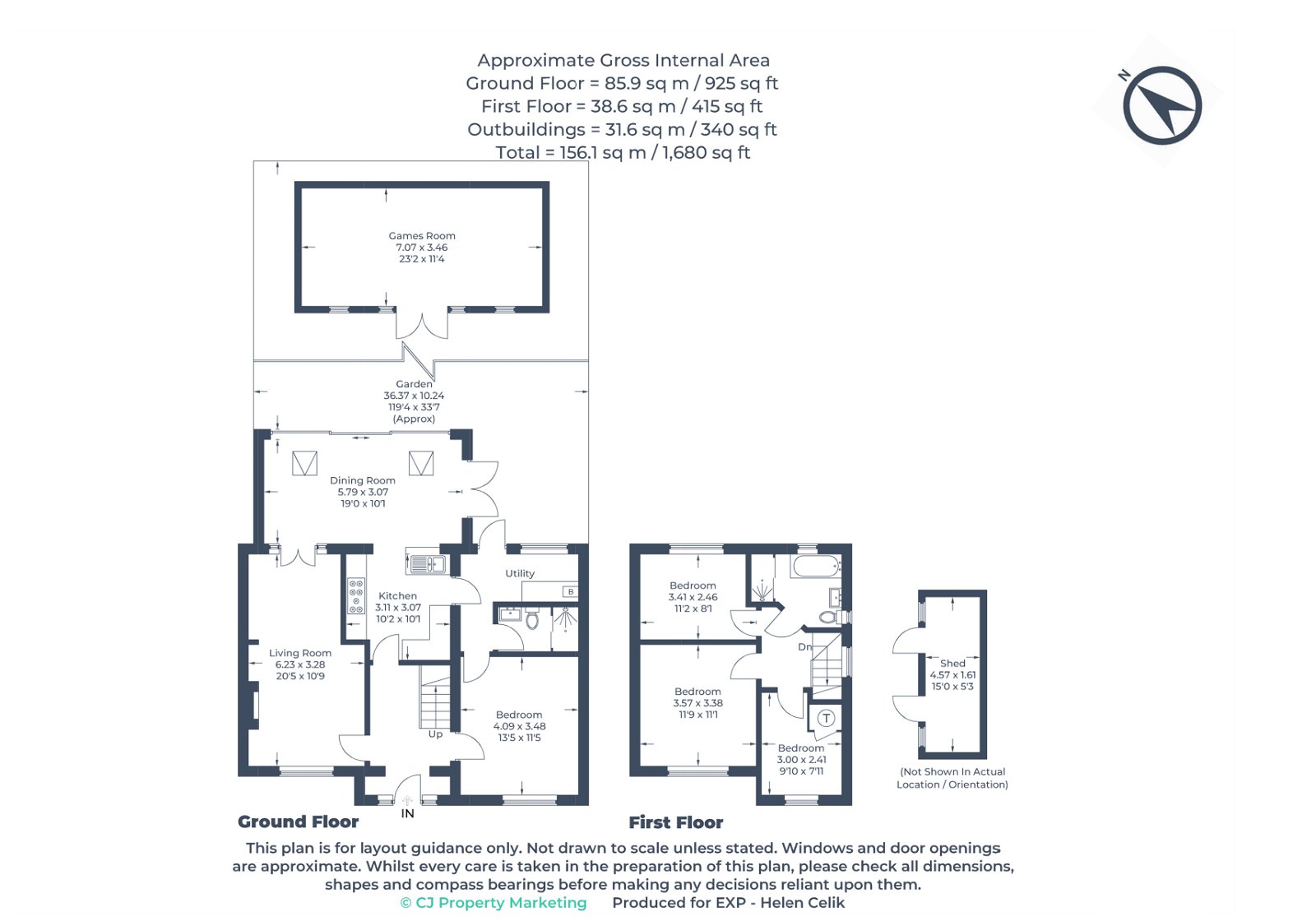Fairview Road, Stevenage, SG1 2NE
Fixed Price
£650,000
Property Composition
- Semi-Detached House
- 4 Bedrooms
- 2 Bathrooms
- 2 Reception Rooms
Property Features
- Close to Stevenage old town and Train station
- Gas central heating/Double glazing
- Separate receptions rooms
- Large East facing garden with Home office/games room
- 3/4 bedrooms
- Downstairs shower room, Utility room & Cloakroom
- Fitted modern kitchen
- Extended to provide a very spacious dining room
- Off street parking for 2 cars
- Flexible Accomodation throughout
Property Description
I am pleased to be selling this very elegant extended 3/4 bedroom semi-detached home located within walking distance of Stevenage train station and Stevenage old town ( 14 minute walk google maps) The property has flexible Accomodation throughout. A fabulous extension offering spacious ground floor accomodation including a a large lounge and dining room. kitchen,shower room, Utility room and cloakroom and large ground floor bedroom. 3 further bedrooms and family bathroom on the first floor. The property also offers a large East facing garden with a raised composite decking area and a fully insulated home office/games room. Off street parking for 4 cars with side gated access. HC0225
Front door with glass side panels
Leading to:
Hallway:
'Karndean' flooring. Radiator. Concealed large understairs storage cupboard. Stairs to first floor.
Lounge: 20'5 X 10'9 (6.23m X 3.28m
Large window to front aspect. Attractive inset gas fire. Double doors to :
Extended Dining Room: 19 X 10'1 (5.79m X 3.07m)
Wall to wall large sliding triple patio doors. 'Karndean' flooring. 2 Velux skylights. Radiator. Further patio doors leading to garden.
Kitchen: 10'2 X 10'1 (3'11m X 3.07m)
A range of base and wall mounted units with high gloss work surfaces. 'New world' 7 ring gas cooker with electric double oven. Large stainless steel extractor hood. Acrylic sink and drainer with a stainless steel mixer tap. Space for Dishwasher and counter top Fridge. Attractive tiled splashback. 'Karndean' flooring.
Utility Room:
Wall mounted boiler' (serviced annually) Counter top with space for washing machine and dryer. Space for American style fridge/freezer. Inset ceiling spotlights. Large window to rear aspect. 'Karndean' flooring . Door to rear garden.
Bedroom 4: 13'5 X 11'5 (4.09m X 3.48m)
Large double room with window to front aspect.
Ensuite Shower room:
Fully tiled. large shower cubicle with hand held shower attachment. Low level WC. Vanity wash hand basin with mixer tap and cupboard under. 'Amtico' flooring. ceiling spotlights.
First floor landing:
Window to side aspect. Access to mostly insulated and boarded loft space with light.
Bedroom 1: 11'9 X 11'1 (3.57m X 3.38m)
Window to front aspect. Radiator.
Bedroom 2: 11'2 X 8'1 (3.41m X 2.46m)
Window to rear aspect. Radiator.
Bedroom 3: 9'10 X 7'11 (3.00m X 2.41m)
Window to front aspect. Radiator. Large overstairs storage cupboard.
Family Bathroom:
Fully tiled. Vanity wash hand basin with cupboard under. Low level WC with push button flush. Enclosed panelled bath with a mixer tap. Large walk-in shower cubicle with hand held shower attachment. 2 Obscure windows to rear and side aspect. Inset ceiling spotlights. 'Amtico flooring'.
Rear garden: 119'4 X 33'7 (36.37m X 10'24m)
East facing garden mainly laid to lawn with a huge raised composite decking area. External power points and water tap. 2 Timber sheds. Panelled fencing to both sides of the garden. Mature tree pampus grass. Shared side access with high fencing and further gate.
Home office/Games room. 23'2 X 11'4 (7.07m X 3.46m)
Fully insulated with ceiling spotlights. Electric sockets. 2 Windows. Internet connection. Glass fibre roof. Double Patio doors.
Front Garden:
Gravelled area with parking for 4 cars. Shared side gated access.
Council tax band: Band E £2, 537.00 per Annum.


