Flinders Close, Stevenage, SG2 0NE
Guide Price
£475,000
Property Composition
- End of Terrace House
- 3 Bedrooms
- 2 Bathrooms
- 2 Reception Rooms
Property Features
- Gas central heating/double glzing
- Separate reception rooms
- Utility Room/office & Cloakroom
- Fully insulated home office/summer house
- 3/4 Bedrooms
- Off street parking
- Small cul-de-sac location
Property Description
Located in a small private cul-de-sac is an attractive 3/4 bedroom end of terrace house. The property is very well presented and spacious throughout. This home has a lounge separate dining room lovely fitted kitchen a utility Room and Cloakroom. The garage has been converted into a large storage room . On the first floor there are 3/4 bedrooms depending how you configure the rooms. Outside in the rear garden there is a fully insulated home office with light and power, a garden mainly laid to lawn with raised decking area, timber shed. There is parking for 2 cars at the front of the property with parking bays nearby. REF:HC0225
Partly glazed front door to:
Hallway:
Window to side aspect. Radiator. Laminate flooring. Door to:
Dining Room: 17.0 x 12'5 (5.18m x 3.78m)
Laminate flooring. Dado rail. Radiator. Large window to front aspect. Spiral staircase to first floor. Large understairs storage cupboard. Radiator.
Sitting room: 12'9 X 11'9 (3.89m X 3.58m)
Patio doors to rear garden. TV point . Radiator. Laminate flooring.
Kitchen: 12'3 X 9'3 (3.73m X 2.82m)
Vast range of base and wall mounted units with soft closing drawers. Quartz work surfaces over. TV point . Radiator. Karndean' flooring. Built-in double oven with grill. Gas hob with extractor fan over. Built-in dishwasher and fridge. Wall mounted concealed combi boiler. Complimentary kickboard lighting. Ceiling spotlights. Window and door to rear garden.
Office/utility Room: 8'8 X 8'2 ( 2.64m X 2.49m)
Range of base and wall mounted units with shelving. Space for counter top Fridge and space for Freezer. Karndean' flooring . Ceiling spotlights. Radiator. Door to Cenverted garage now a storeroom.
Cloakroom:
Low level WC ( Saniflow) with concealed system. Vanity wash hand basin with mixer tap. Cupboard under. Inset ceiling spotlight. Radiator.
Storeroom: 9'8 X 8'8 (2.95m X 2.64m)
Base and wall mounted cupboards with a work surface over. Space for counter top Fridge and freezer. Light and power.
First floor landing:
Master bedroom: 13'3 X 12'2 (4.04m X 2.21m)
Window to front aspect. Built-in wardrobe. Radiator.
Ensuite shower room:
Wash hand basin with cupboard under. Mixer tap. Low level WC with concealed system. Walk-in shower cubicle with glass screen flower shower head over. Inset wall controls. Fully tiled to walls. Heated towel rail. Laminate flooring. Ceiling spotlights. Obscure window to side aspect.
Bedroom 2/dressing room: 13'2 X 7'3 (4.01m X 2.21m)
Window to rear aspect. Built-in airing cupboard housing immersion heater. Radiator. Access to loft space. Ceiling spotlights.
Bedroom 3: 12'8 X 9'6 (3.86m X 2.95m)
Built-in wardrobe. Radiator. window to front aspect.
Bedroom 4: 12'4 X 9'8 (3.76m X 2.95m)
Laminate flooring. Radiator. Window to rear aspect. Built-in wardrobe . Inset ceiling spotlights.
Bathroom:
Fully tiled to bath area. Vanity wash hand basin with cupboard under. Low level WC with concealed system. Enclosed panelled bath with hand held shower attachment and further sunflower shower over. Tiled floor. Inset complimentary shelving. Radiator.
Rear garden:
Mainly laid to lawn. Timber shed. Raised decking area. Fully insulated Home office/summer house with light and power. .Built-in Bar Raised flower beds. External lighting.
Front garden:
Block paved driveway parking for 2 cars. Mature bush borders. External light.
Council tax band C:


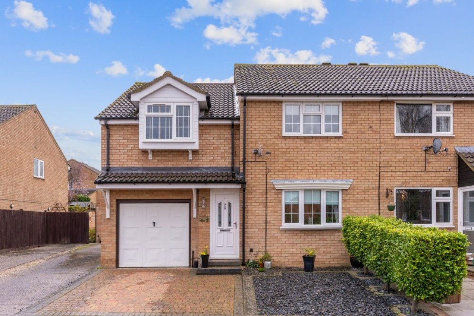
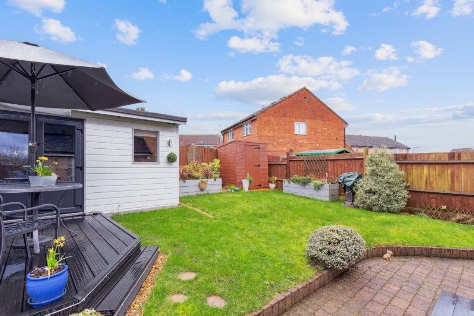
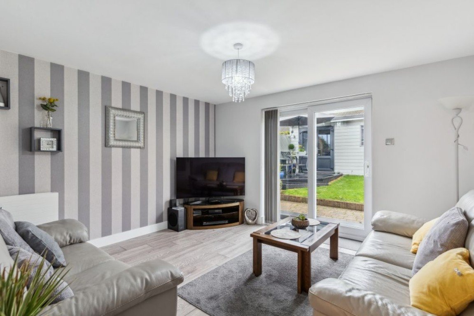
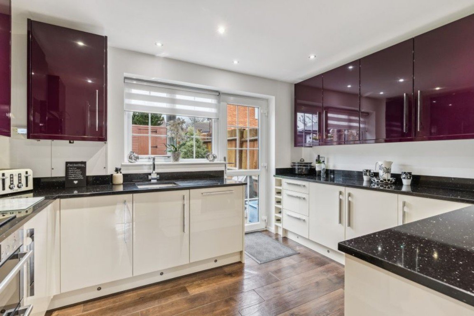
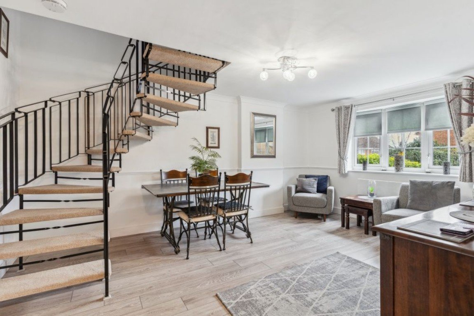
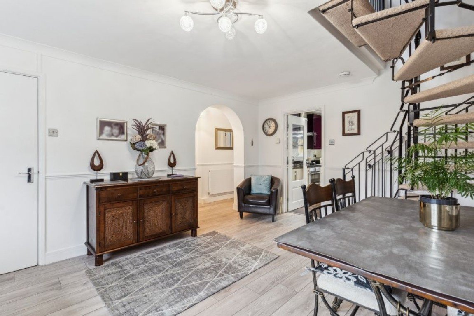
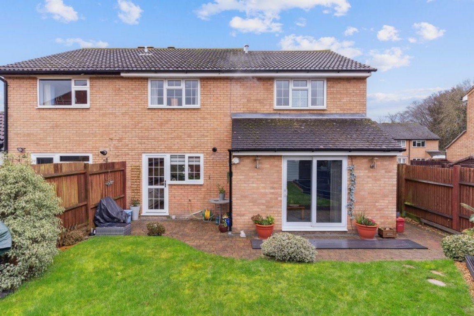
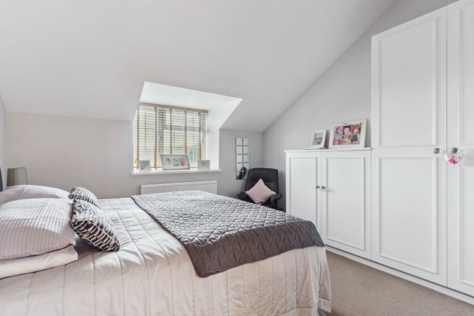
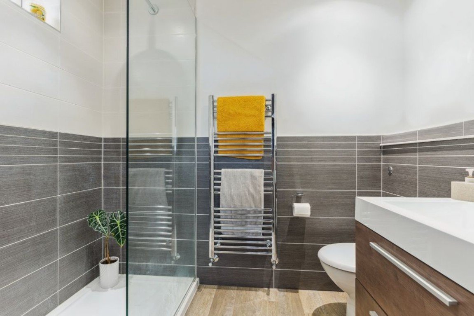
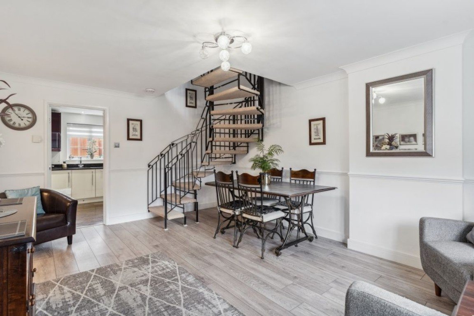
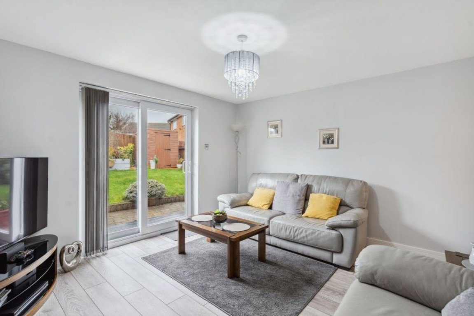
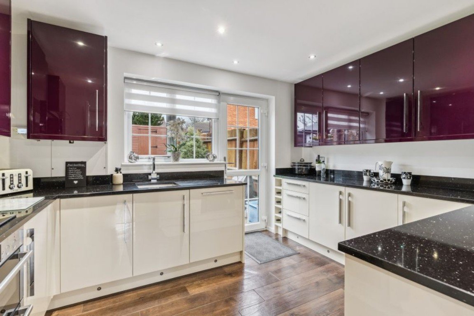
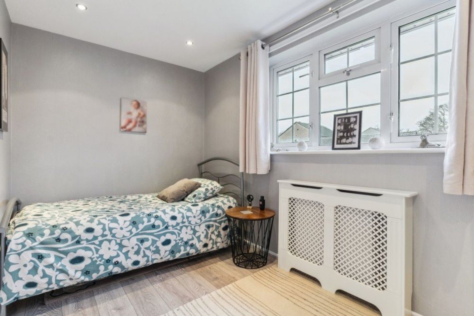
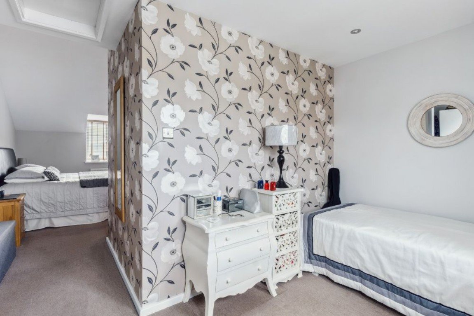
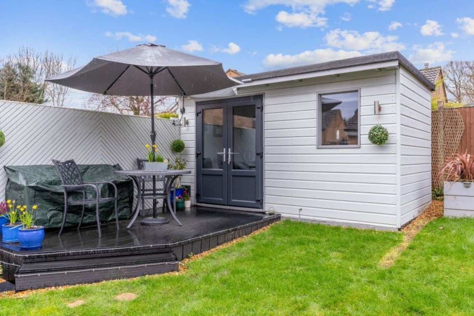
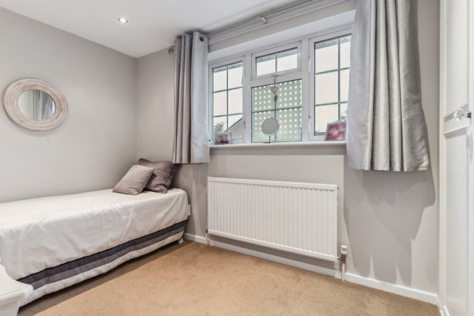
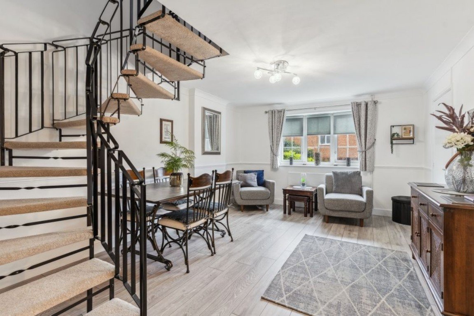
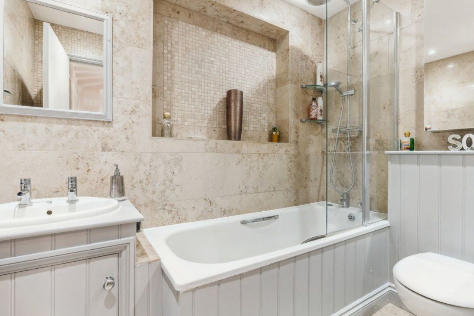
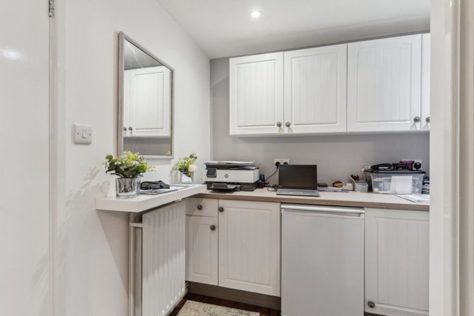
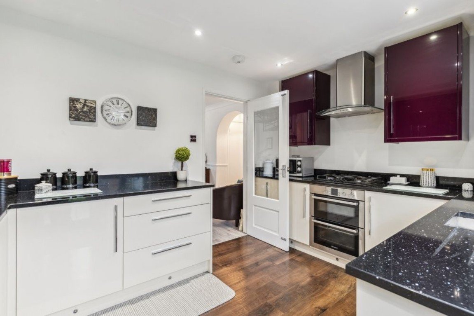
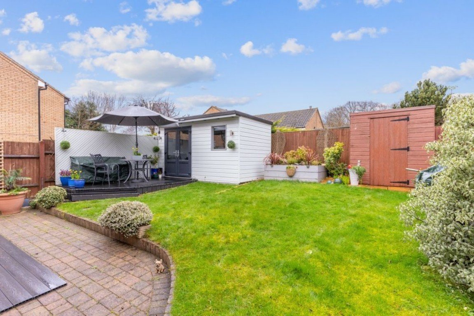
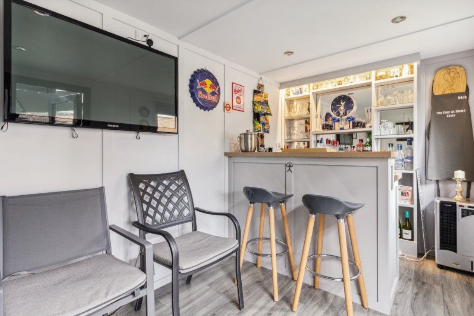
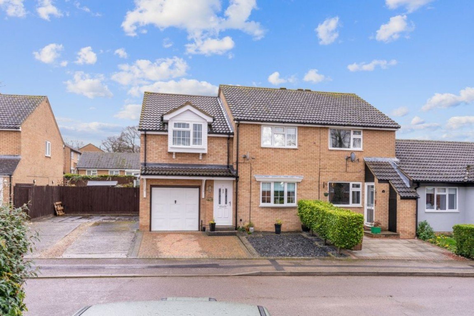
_1709029264812.jpg)