Hillbrow, Letchworth Garden City, SG6 3RD
Guide Price
£350,000
Property Composition
- Terraced House
- 3 Bedrooms
- 1 Bathrooms
- 2 Reception Rooms
Property Features
- Located on The Greenway with fabulous countryside views to the rear aspect
- Gas central heating/Double glazing
- Home office fully insulated overlooking open countryside (13'3 X 7'7)
- Large South Westerly facing garden
- Spacious lounge/diner
- 3 bedrooms
- Fitted kitchen & Utility room
- Modern bathroom suite
Property Description
This terrace property has a lovely big South Westerly facing garden backing onto open countryside and allotments. The property has a lounge /diner and fitted kitchen with utility Room incorporating cloakroom. 3 Bedrooms to the first floor and bathroom. Outside there is a home office overlooking the Allotments. The property is on the Greenway and a short walk to park facilities. ( 15 minute walk to Letchworth train station- Google maps)
Front Door leading to:
Hallway:
Built-in cupboard housing meters and fuseboard. Stairs to first floor.
Utility Room/Cloakroom:
Tiled to walls. Space and plumbing for washing machine. Attractive tiled effect vinyl floor. Shelving. Radiator. Low level WC. Pedastal wash hand basin.
Lounge/Diner: 16 X 11'8 (4.87m X 3.55m)
Laminate flooring. Log burner with attractive Victorian style tiled fireplace. TV point. Radiator. Exposed ceiling beams. Window to front aspect. patio doors to raised decking area.
Kitchen: 9 X 8'11 (2.75m X 2.71m)
Range of base and wall mounted units. Space for Dish washer and Fridge/freezer. Double butler sink with Victorian style mixer tap. Built-in oven and hob with extractor fan over. Tiled splashback. Window to rear aspect. Vinyl tiled floor. Step down to understairs storage space. Door to garden.
First floor landing:
Window to rear aspect with open country views. Radiator. Loft space insulated and mostly boarded with a pull down ladder.
Bedroom 1: 16 X 8'6 (4.87m X 2.60m)
Dual aspect windows to front and rear. Radiator.
Bedroom 2: 8'10 X 8'6 (2.68m X 2.48m)
Window to rear aspect . Radiator.
Bedroom 3: 8'9 X 7'7 (2.67m X 2.30m)
Window to front aspect. Radiator . Recess with shelving.
Bathroom:
Enclosed panelled with mixer tap. Wall mounted shower over bath with sun flower shower and hand held shower attachment. Folding glass shower screen. Vanity wash hand basin with cupboard under. Tall heated towel rail. Tunnel ceiling light.
Rear garden:
South Westerly facing garden with raised decking. Step down to a lawn area with a variety of fruit trees and bushes rose bush and shrub borders. 2 Sheds. Fully insulated office with double doors laminate flooring, window overlooking open countryside and allotments. Outside tap. Rear gated access for allotment users.
NB: Right of way across neighbours garden.
Front garden:
Bike shed. Attractive shingled areas. Bin storage. Lavender box hedging. Picket fence surround.
Council tax band C
Leasehold 102 years remaining on lease.
£10.00 per annum peppercorn rent.


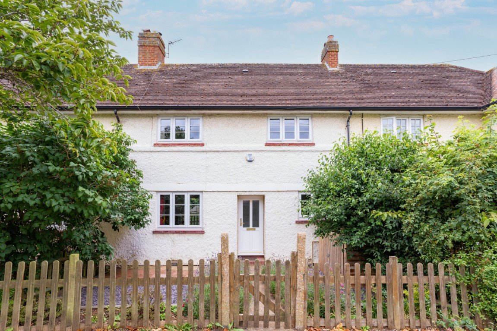
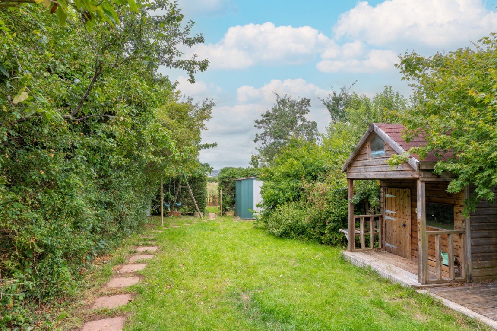
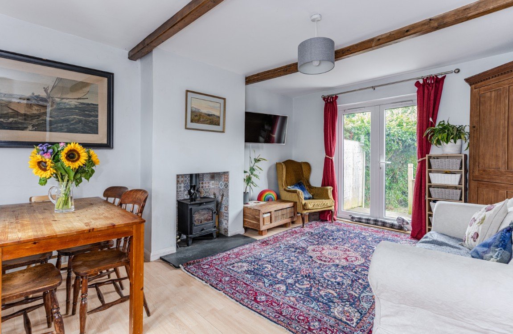
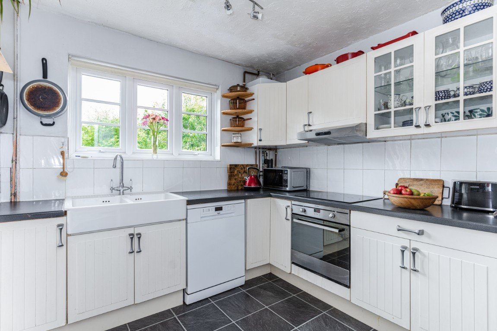
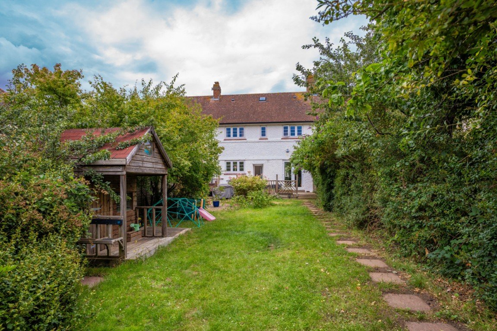
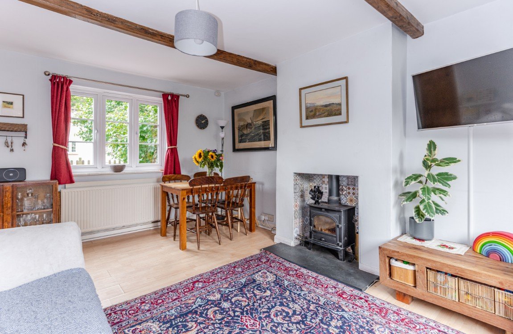
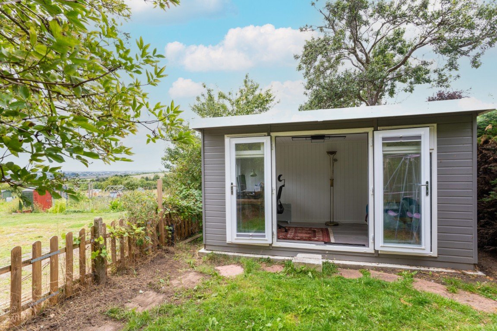
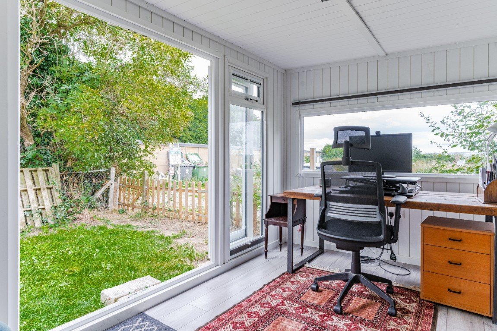
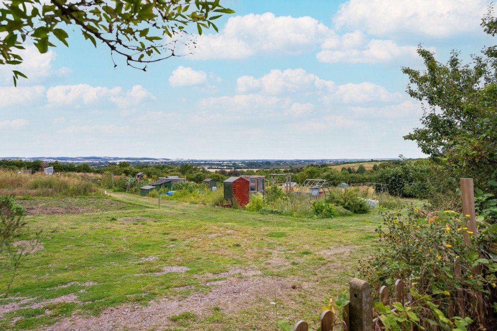
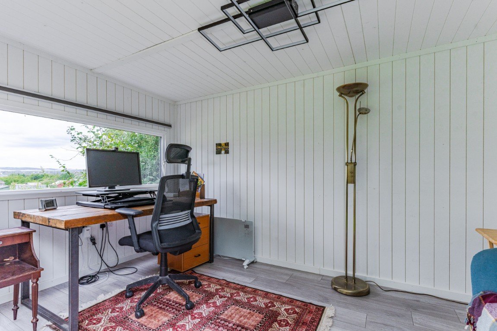
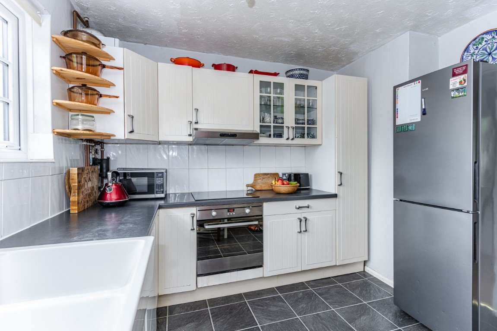
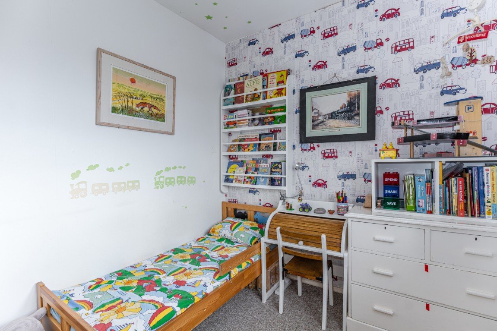
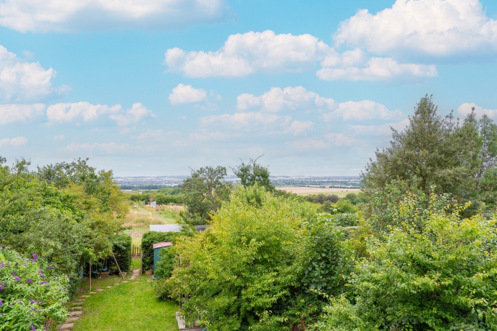
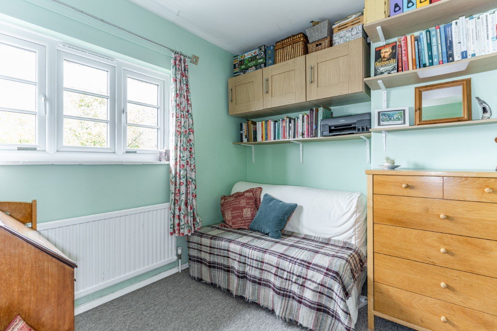
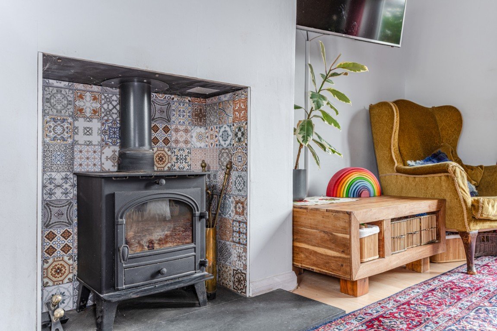
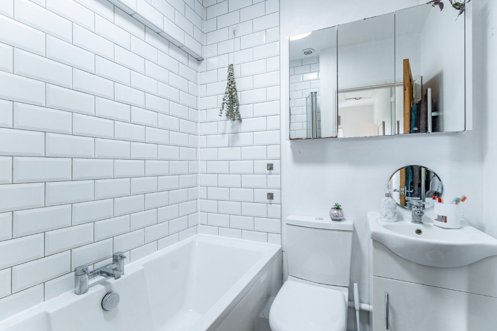
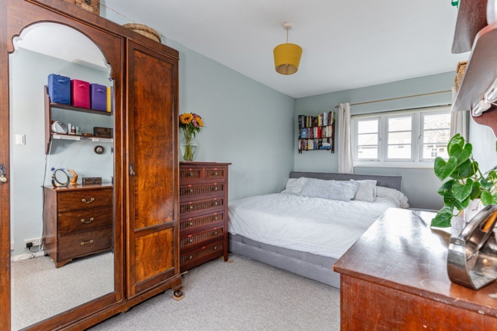
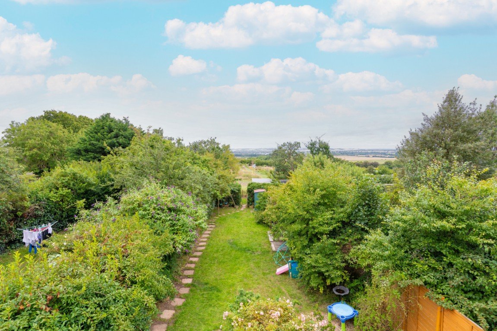
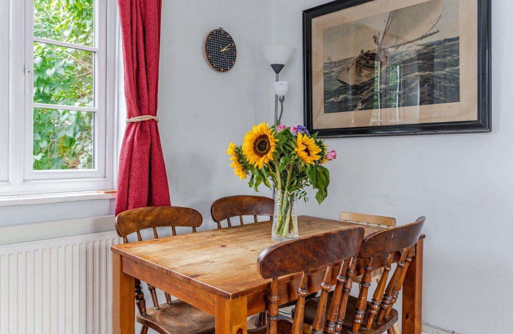
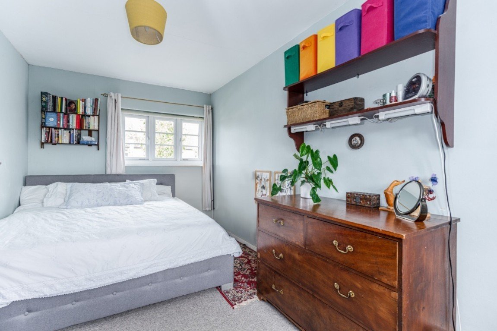
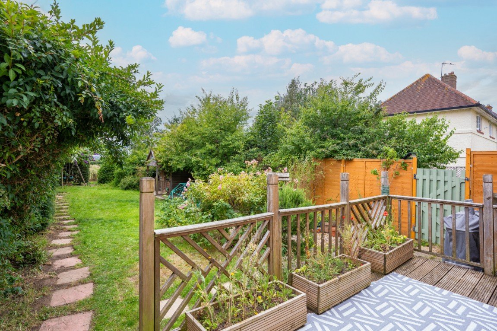
_1690211205294.jpg)