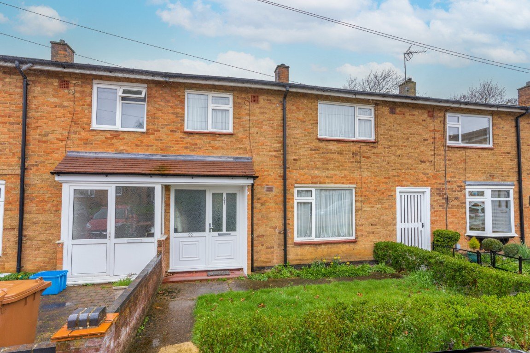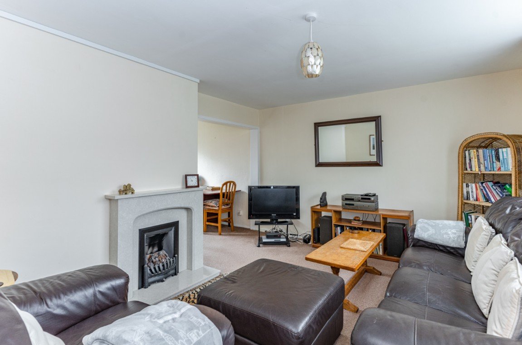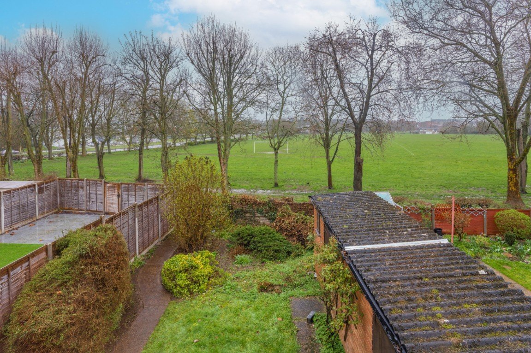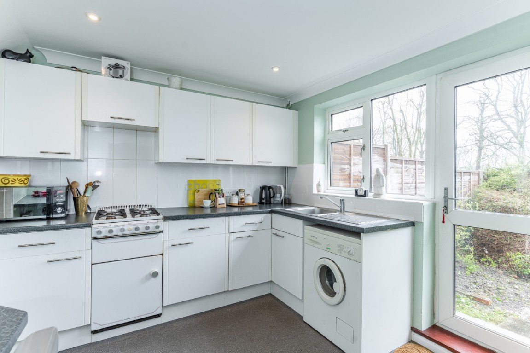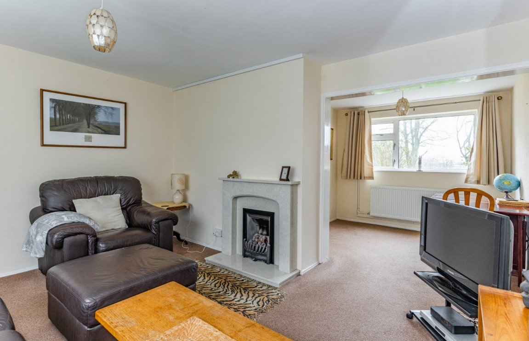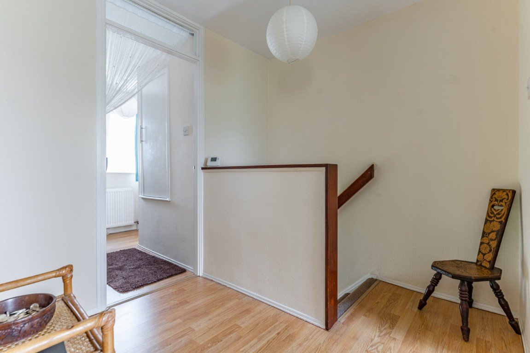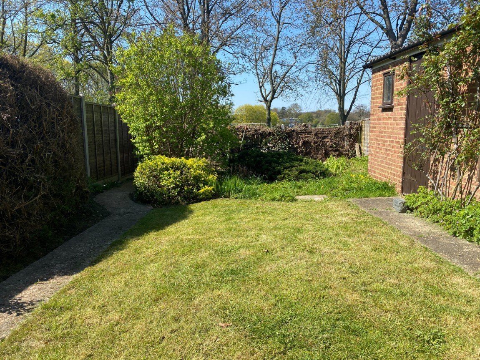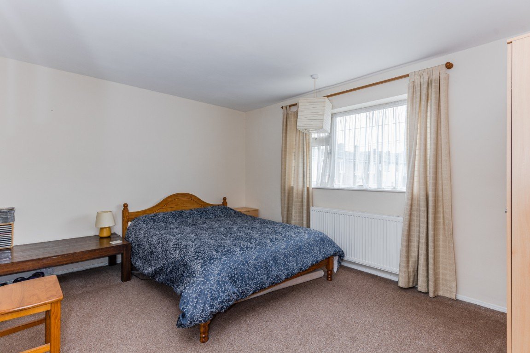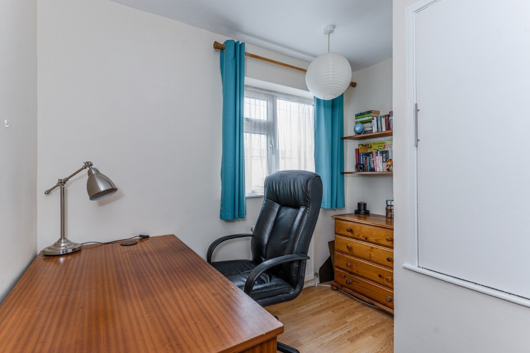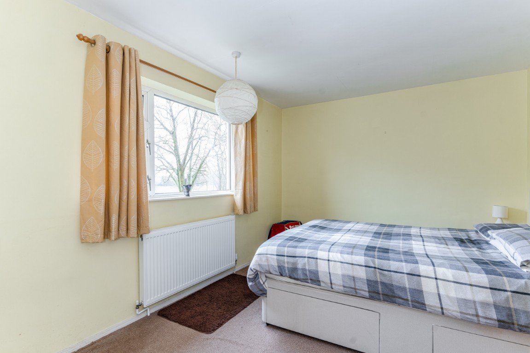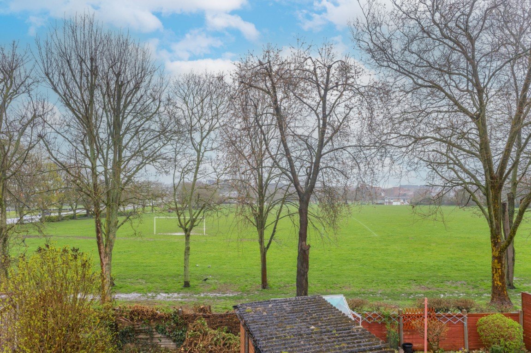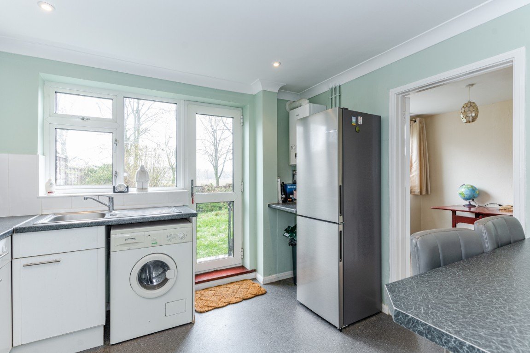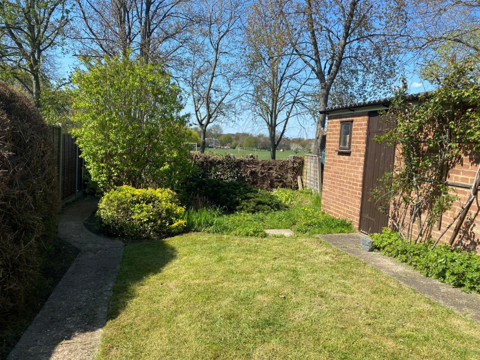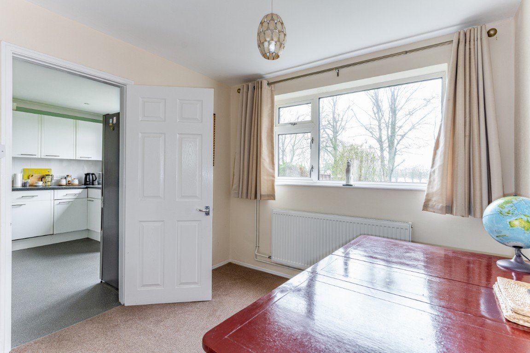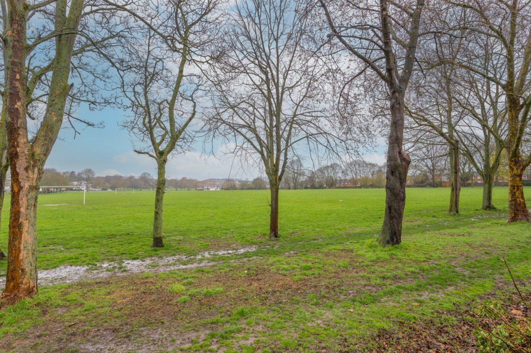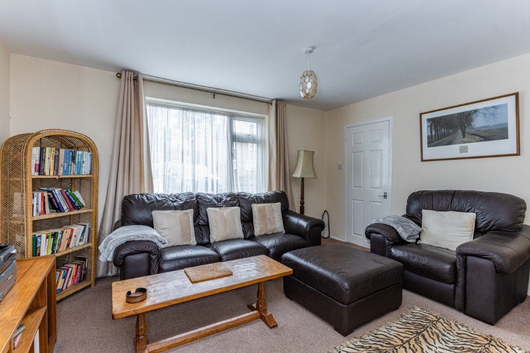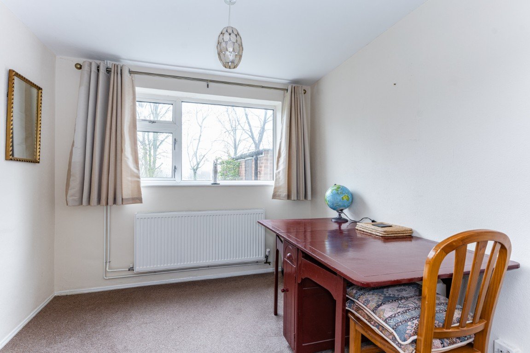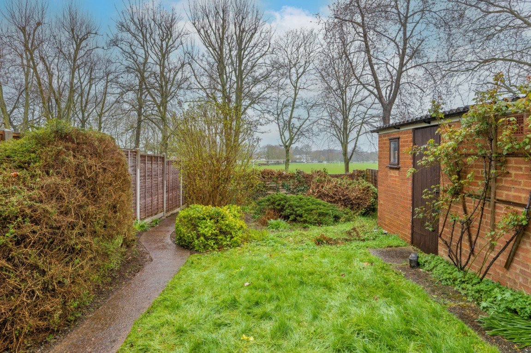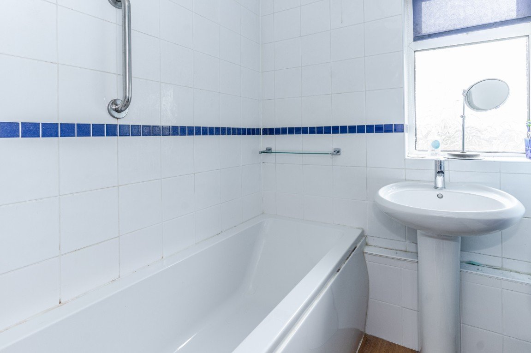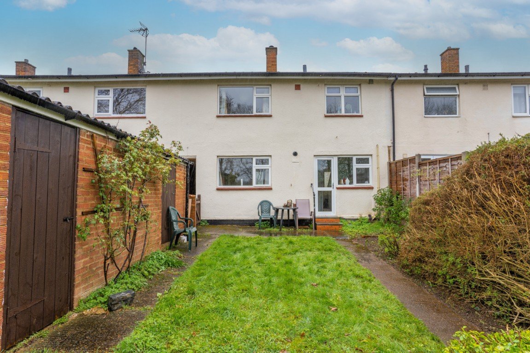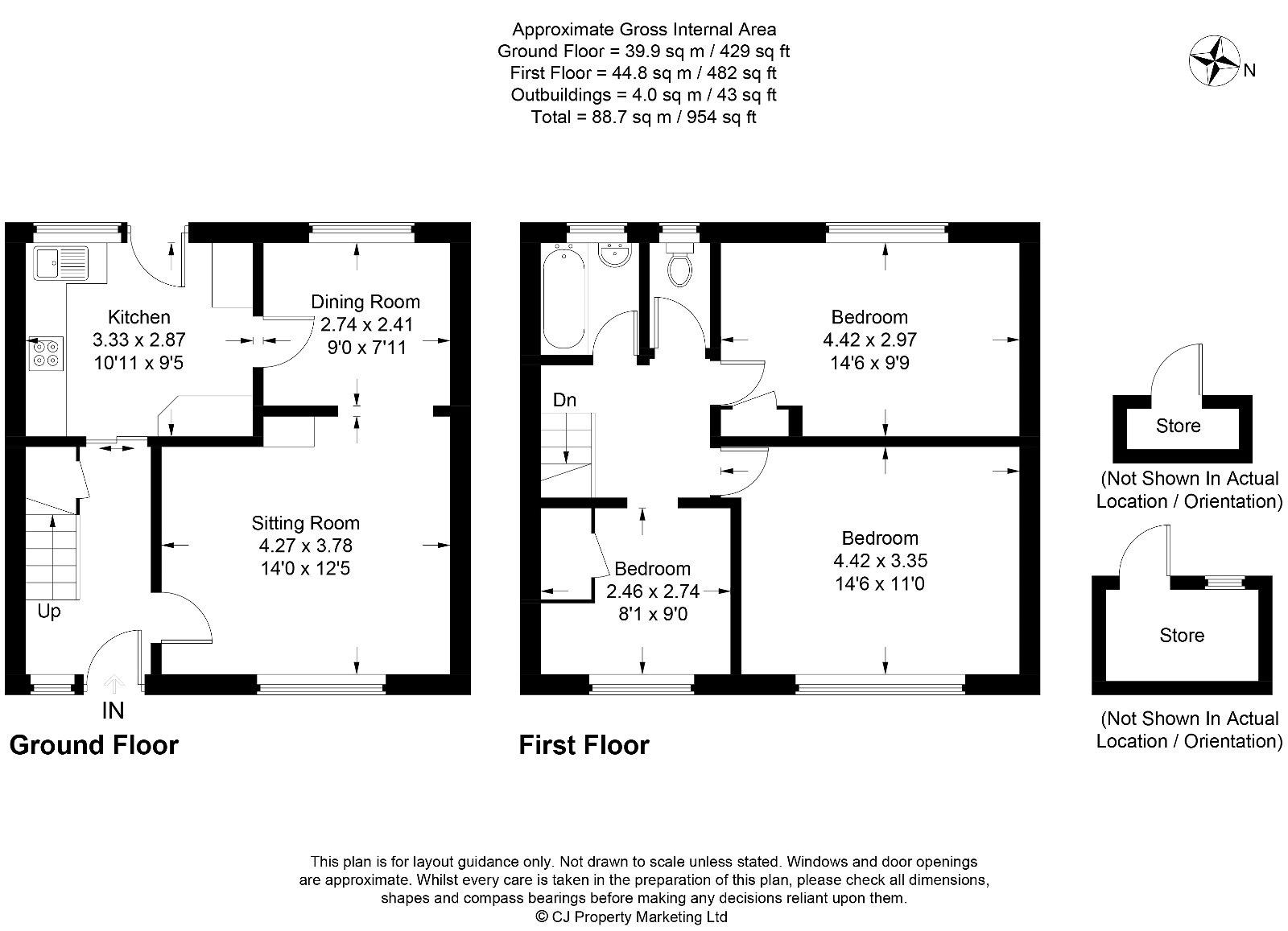King George Close, Stevenage, SG1 3TB
Guide Price
£350,000
Property Composition
- Terraced House
- 3 Bedrooms
- 1 Bathrooms
- 2 Reception Rooms
Property Features
- Walking distance to the Town centre and Old town
- No upward chain
- Cul-de-sac location
- Rear and side gated access
- Separate receptions rooms
- 2 Double bedrooms and a single bedroom
- Separate bathroom and WC
- Rear garden backs onto St George's playing field. ( Lovely views)
Property Description
Location is the key!! NO UPWARD CHAIN. This 3 bed terrace home is literally backing onto St George's playing field and walking distance to the town centre and Stevenage old town. The property has separate reception rooms, 2 double bedrooms and single bedroom, separate bathroom and WC on the first floor. The rear garden has a brick storage shed mainly laid to lawn with side and rear gated access .REF: HC0225
Front door leading to:
Hallway:
Obscure window and partly glazed front door. Radiator. Understairs storage cupboard housing meters.
Lounge:
14'0 X 12'5 (4.27m X 3.78m)
Large window to front aspect. Living flame gas fire with marble surround. TV point.
Dining Room:
9 X 7'11 (2.74m X 2.41m)
Large window to rear aspect. Radiator.
Kitchen:
10'11 X 9'5 (3.33m X 2.87m)
Range of base and wall mounted units with rolled sedge work surfaces steel sink with mixer tap and trainer. Space for washing machine,oven. and fridge freezer. Breakfast bar with stools. Radiator. Wall mounted combi boiler. Door and window to rear aspect overlooking garden.
Landing:
Access to linsulated and part boarded oft space .
Bedroom 1:
14'6 X 11(4.42m 3.35m)
Window to front aspect Radiator.
Bedroom 2:
14'6 X 9'9 (2:4.42m X 2.97m)
Window to rear aspect. Radiator. Large walk-in cupboard with hanging rail and storage below. Radiator.
Bedroom 3:
9 X 8'1 (2.74m X 2.46m)
Window to front aspect. Radiator. Laminate flooring. Large overstairs cupboard with hanging rail.
Bathroom:
Enclosed panelled bath with mixer tap. Wall mounted electric shower over with hand held shower attachment. Tiled surround. Pedastal wash hand basin with mixer tap. Radiator . Obscure window to rear aspect.
WC:
Separate WC. Low level WC. Laminate flooring. Obscure window to rear aspect.
Rear Garden;
The garden backs onto St George's playing fields. Mainly laid to lawn with mature bushes. Panelled fence surround. 2 large brick built sheds. Rear gated access. plus side gated covered access to the front.
Front garden:
Mainly laid to lawn with mature bush borders. Covered side gated access to the rear garden.
Council Tax Band C £1,693.00


