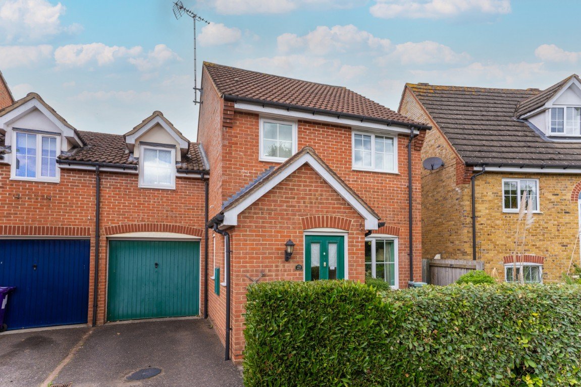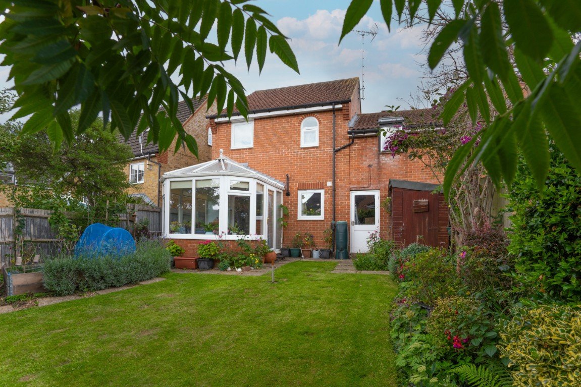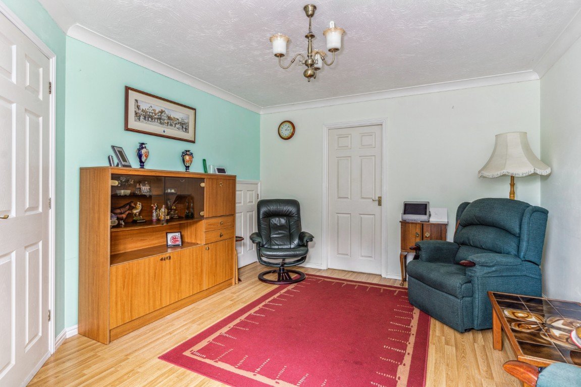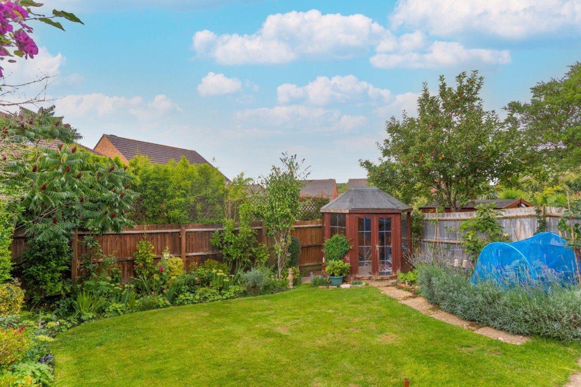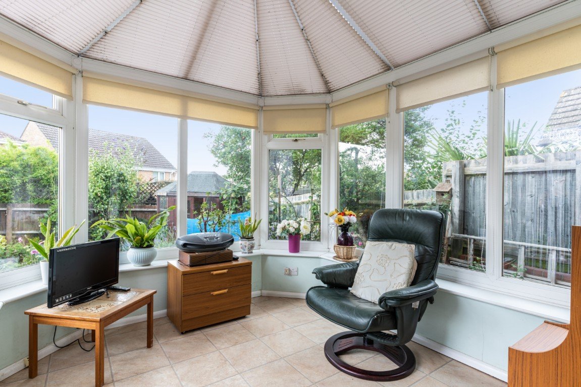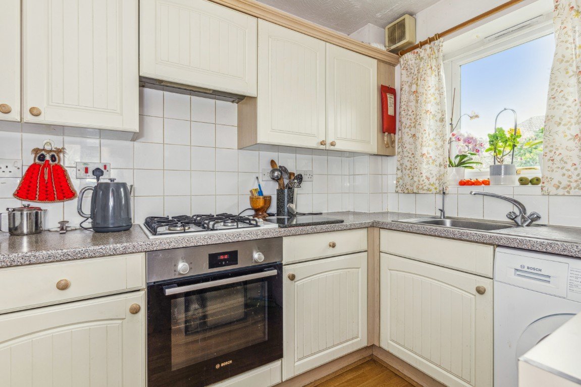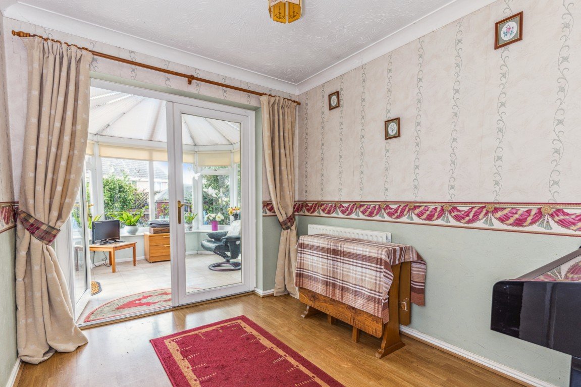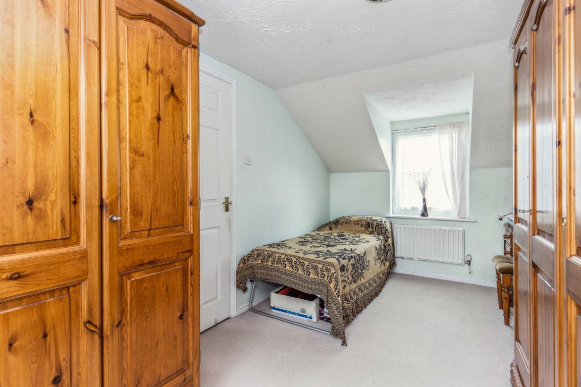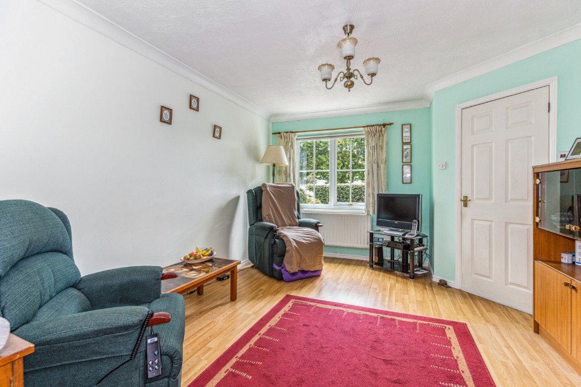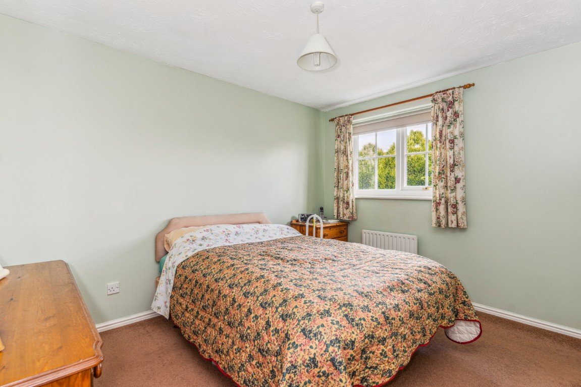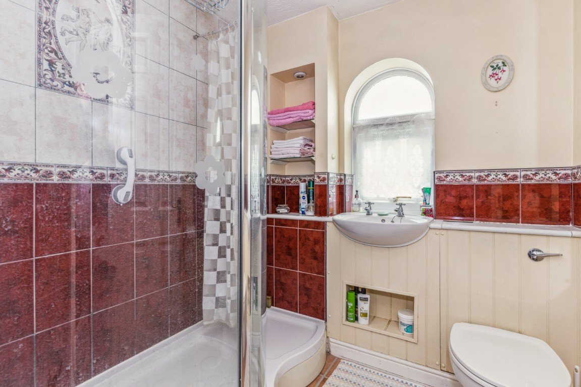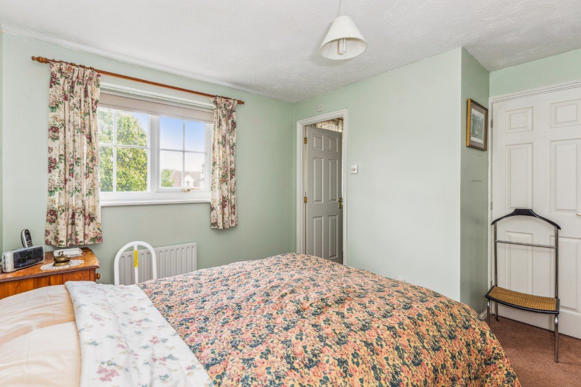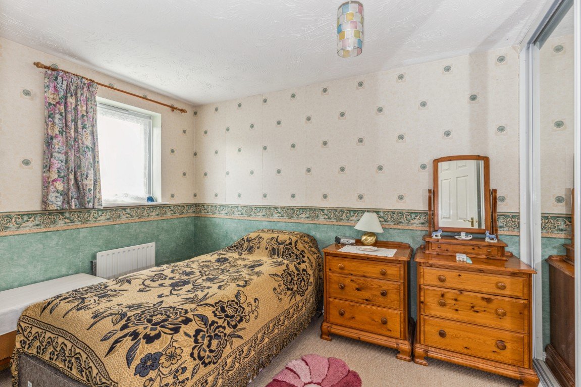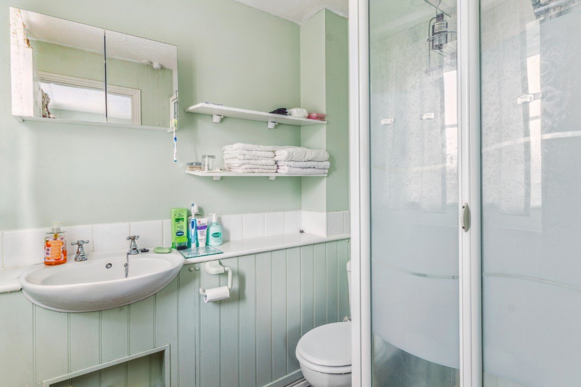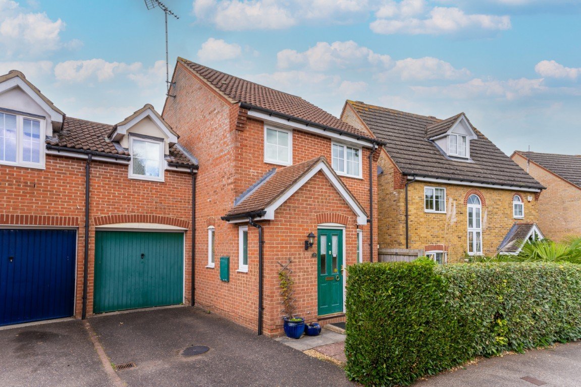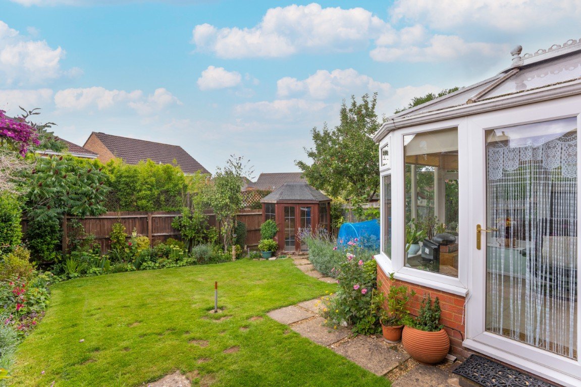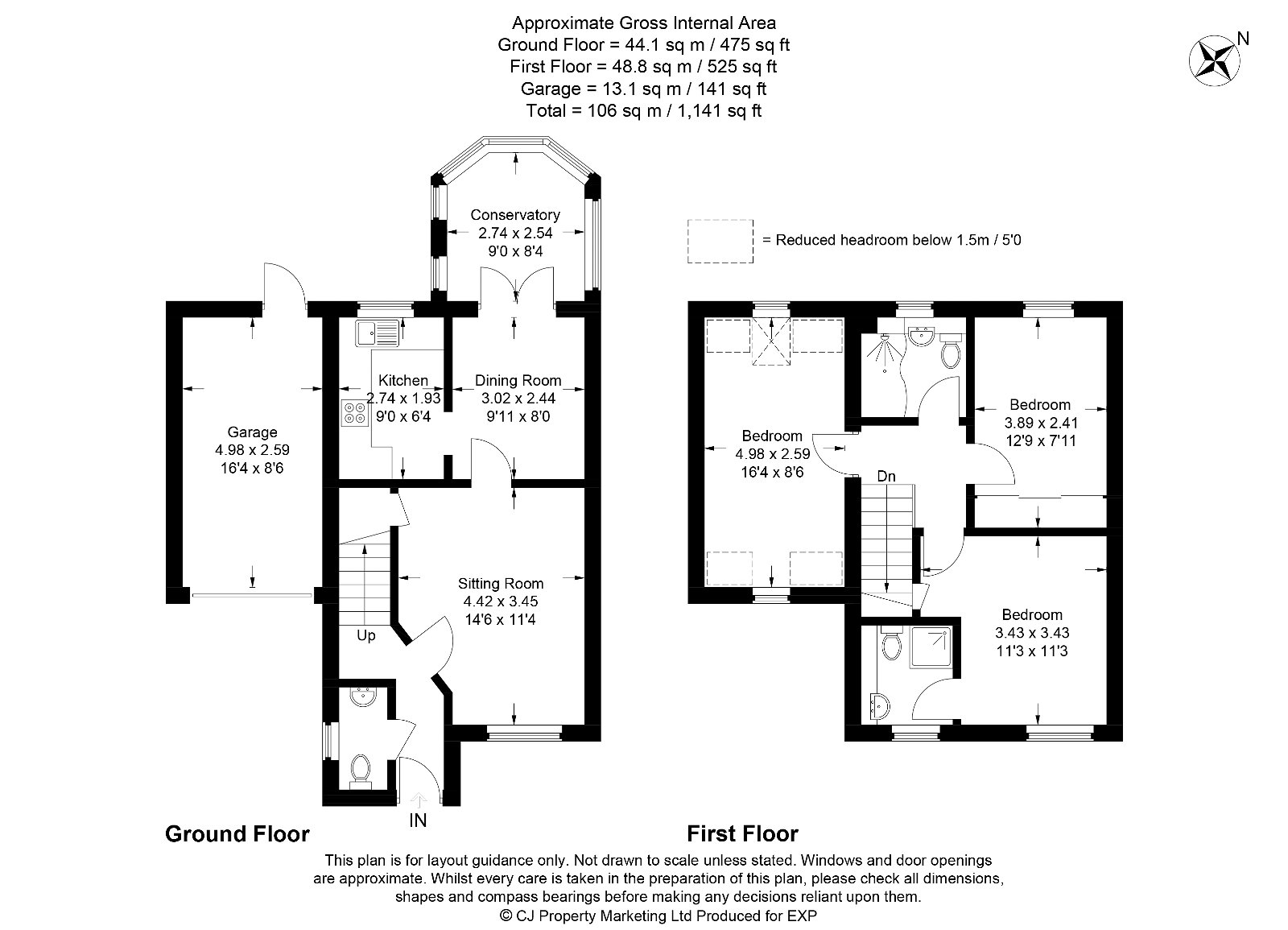Lomond Way, Stevenage, SG1 6AJ
Offers Over
£400,000
Property Composition
- Link Detached House
- 3 Bedrooms
- 1 Bathrooms
- 2 Reception Rooms
Property Features
- Double glazing/Gas Central heating
- Separate reception rooms
- Conservatory
- Cloakroom
- 3 Double bedrooms
- Master bedroom with ensuite shower room
- Garage and driveway
- Westerly facing garden
Property Description
I am really excited to present a lovely 3 bedroom link detached home with garage and driveway. The property has separate reception rooms plus a Conservatory and fitted modern kitchen and cloakroom. On the first floor there are 3 double bedrooms and ensuite shower room to the master bedroom also a family shower room. The rear garden is Westerly facing and such a pretty garden which is not overlooked. Access to the garage is from the garden. or at the front of the property. REF: HC0225
Front door Leading to:
Hallway:
Laminate flooring. Radiator. Window to side aspect. Stairs to first floor.
Cloakroom:
Low level WC, Vanity wash hand basin. Obscure window to side aspect.
Lounge: 16'4 X 8'6
Laminate flooring. Radiator. TV point. Understairs storage cupboard. Window to front aspect.
Dining Room: 9'11 X 8'0 (3.02m X 2.44m)
Radiator. Patio doors leading to conservatory.
Kitchen: 9.0 X 6'4 (2.74m X 1.93m)
Range of base and wall mounted units with rolled edge work surfaces. Stainless steel sink with mixer tap and water softener. Wall mounted concealed boiler. Space for washing machine and fridge/freezer. Laminate flooring. Window to front aspect.
Conservatory: 9.0 X 8'4 (2.24m X 2.54m)
Tiled floor. Wall mounted sockets. Patio doors to garden. Ceiling fan.
First floor landing:
Access to insulated loft space with some loose boarding and light and power.
Bedroom 1: 16'4 X 8'6 (4.98m X 2.59m)
Window to front aspect. Built-in airing cupboard with emersion heater and shelving above.
Ensuite shower room:
Tiled shower cubicle with inset shower controls and hand held shower attachment. Low level WC. Vanity wash hand basin. Shelving. Radiator . Obscure window to front . Inset ceiling spotlights.
Bedroom 2: 12'9 X 7'11 (3.89m X 2.41m)
Dual aspect Windows to front and rear. Radiator.
Bedroom 3: 11'3 X 11'3 (3.43m X 3.43m)
Built-in wardrobe with sliding doors. Window to rear aspect. Radiator.
Shower room:
Low level WC with concealed system. Large walk-in Showe cubicle with hand held shower attachment. Fully tiled. Shelving. Vanity wash hand basin. Inset ceiling spotlights. Obscure window to rear aspect.
Rear Garden:
Westerly facing with good size lawn area. Timber shed with light and power. Mature flower,shrub and bush borders. External tap. Summer house. panelled fenced surround. Access to garage.
Garage:
Up and over door with light and power.
Front garden:
Patio area. Flower and bush borders. Side gated access.
Council tax band D


