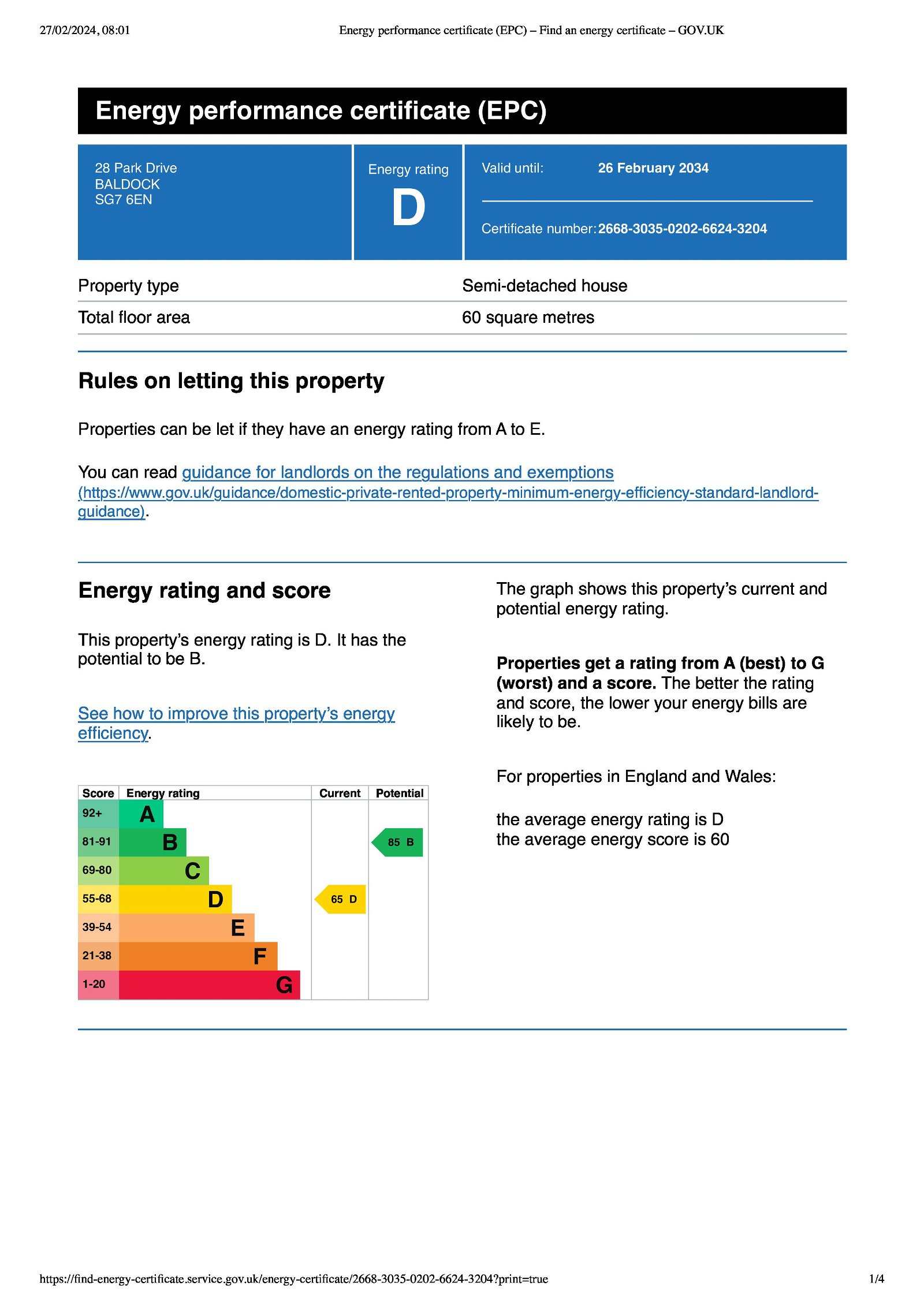Park Drive, Baldock, SG7 6EN
Guide Price
£325,000
Property Composition
- Semi-Detached House
- 2 Bedrooms
- 1 Bathrooms
- 1 Reception Rooms
Property Features
- NO UPWARD CHAIN
- Close to schools & Baldock town centre
- Large spacious kitchen with integrated appliances
- Conservotory
- Gas central heating/double glazing
- South East facing garden
- 2 bedrooms
- Loft space used as office space
- Bathroom
- Driveway for 1/2 cars
Property Description
NO UPWARD CHAIN . Located within walking distance of Baldock town I am delighted to be offering this 2 bedroom Semi-detached home with driveway. The property is spacious throughout and offers a Good size lounge large kitchen and Conservatory . On the first floor there are 2 bedrooms and a family bathroom. There is the added benefit of a loft space that can be accessed from the second bedroom via paddle steps has been boarded with a Velux window and currently used as office. space. The rear garden is a South East facing garden with a large patio area. At the front of the property is a driveway for 1/2 cars. REF: HC0225
Front door leading to :
Hallway:
Oak flooring. Radiator. Stairs to first floor.
Sitting room: 13'6 X 12.0 (4'11m X 3.66m)
Beech laminate flooring. Living flame gas fire with raised hearth and stone surround. Radiator . TV point Large window to front aspect.
Kitchen// Breakfast room: 15'9 X 8'10 (4.80m X 2.69m)
Range of base and wall mounted units with work surfaces over. Ceramic sink and drainer. Mixer tap and water filter. Integrated appliances to include Fridge and freezer, dishwasher,and washing machine. Space for a rangemaster cooker (possibly staying) Stainless steel splashback and large extractor fan over.. Tiled splashback. Heated towel radiator. Laminate flooring. Inset ceiling spotlights. Large understairs storage area.
Conservatory/dining room: 8.0 X 7'11 (2.74m X 2.41m)
Laminate flooring. Window to rear aspect Radiator. Patio doors to rear garden.
First floor landing:
Window to side aspect.
Bedroom 1: 12'4 X 12.0 (3.76m X 3.66m)
Laminate flooring. Large window to front aspect. Radiator. 2 built-in wardrobes with hanging rails and shelving.
Bedroom 2: 9'4 X 9'1 (2.84m X 2.77m)
Window to rear aspect. Radiator. Laminate flooring.
Door to :
Loft space: 16'11 X 10.0 (5.16m X 3.05m)
Paddle steps boarded and has pine floorboards. Further storage cupboard areas. Radiator. Electric sockets. Concealed wall mounted boiler.
Bathroom :
Fully tiled. Low level WC. Pedastal wash hand basin with mixer tap. Enclosed panelled bath with inset controls and hand held shower attachment over.
Obscure window to rear aspect. Heated towel rail. Laminate flooring. Inset ceiling spotlights.
South East facing garden:
Large patio area. laid to lawn with flower and bush borders. External tap. Timber shed. Panelled fence surround. side and rear gated access.
Front Garden.
Block paved driveway for 1 possibly 2 small cars
Council tax band C:


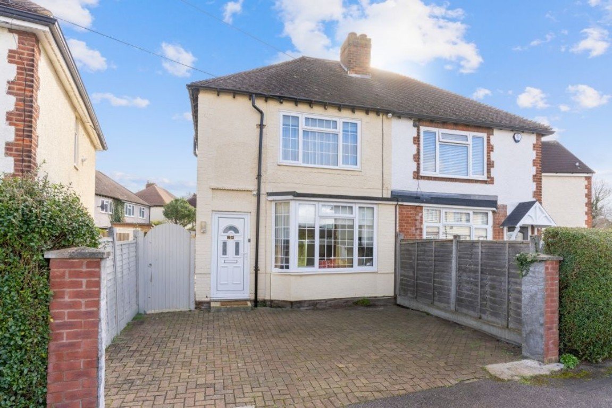
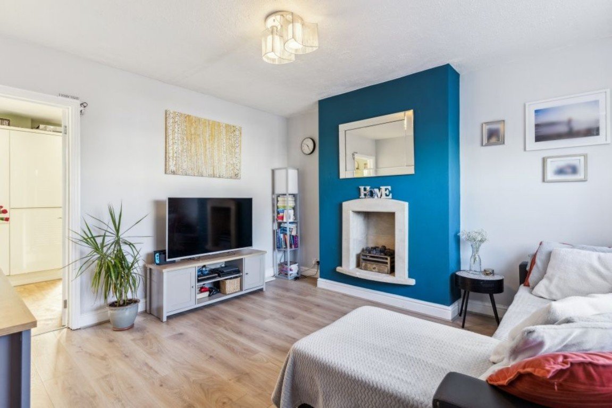
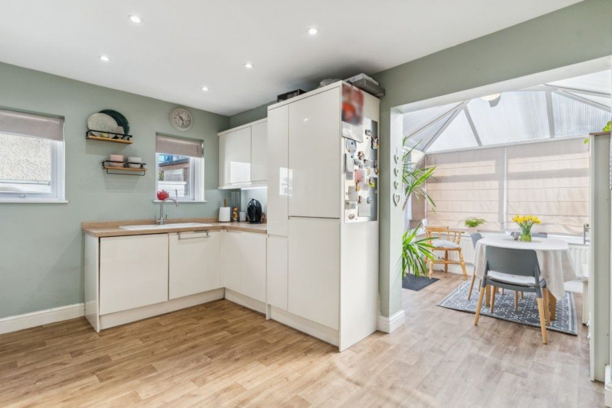
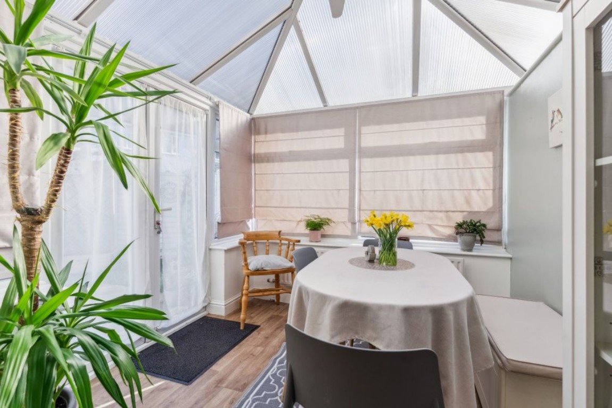
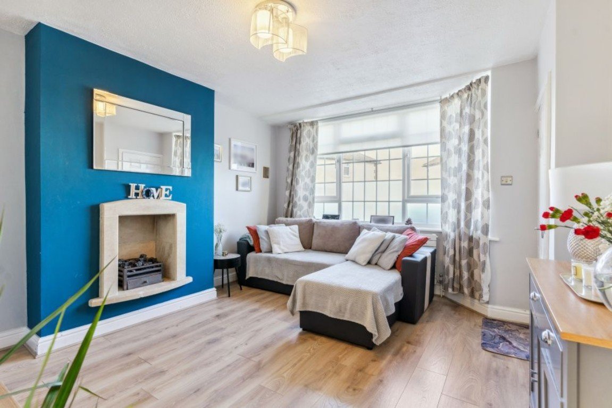
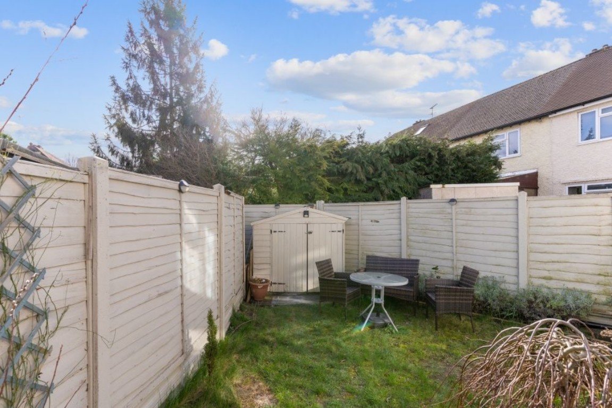
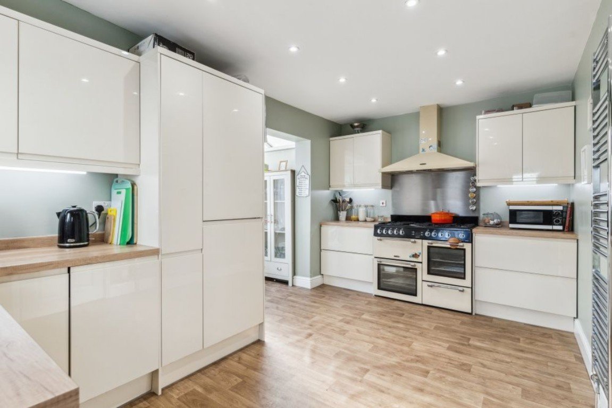
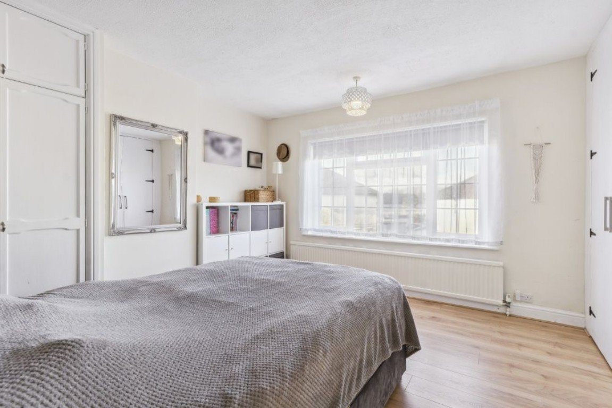
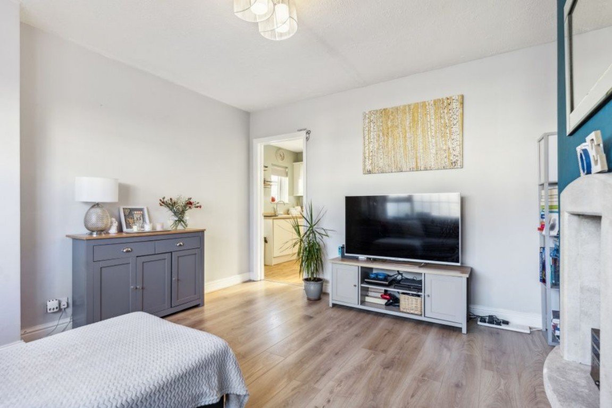
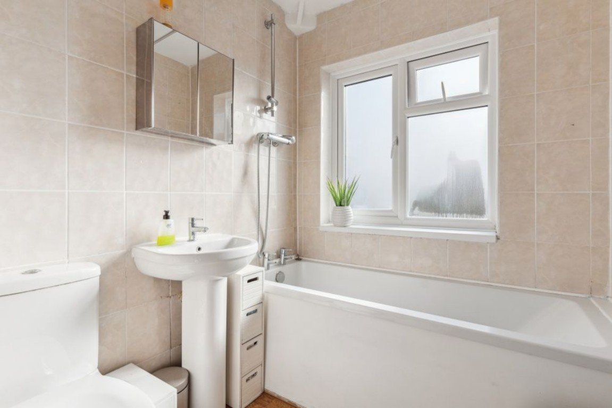
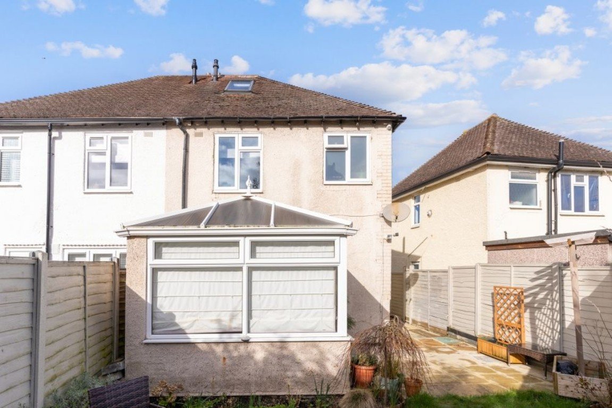
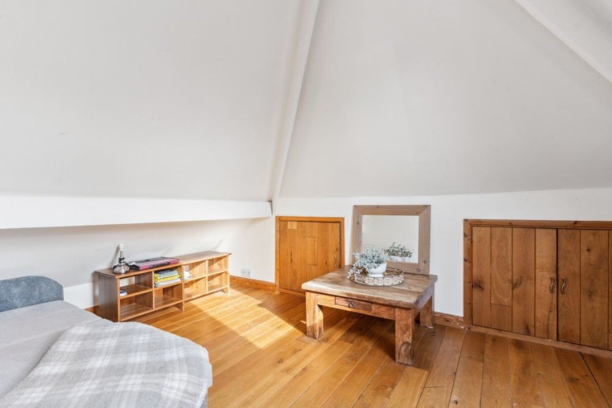
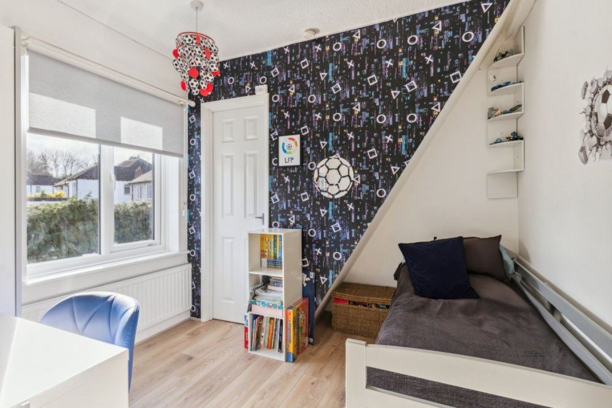
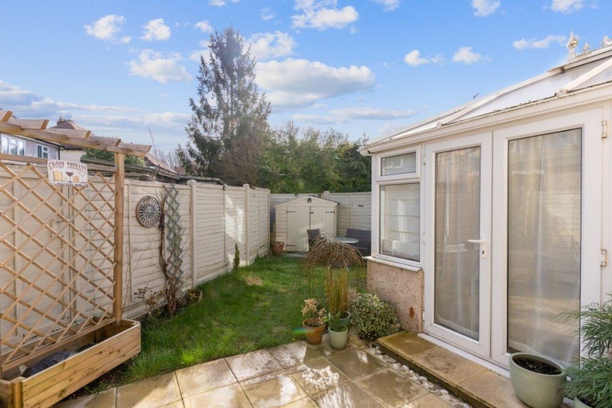
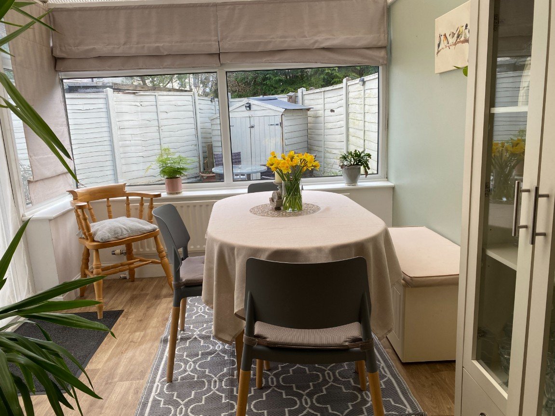
_1709126056458.jpg)
