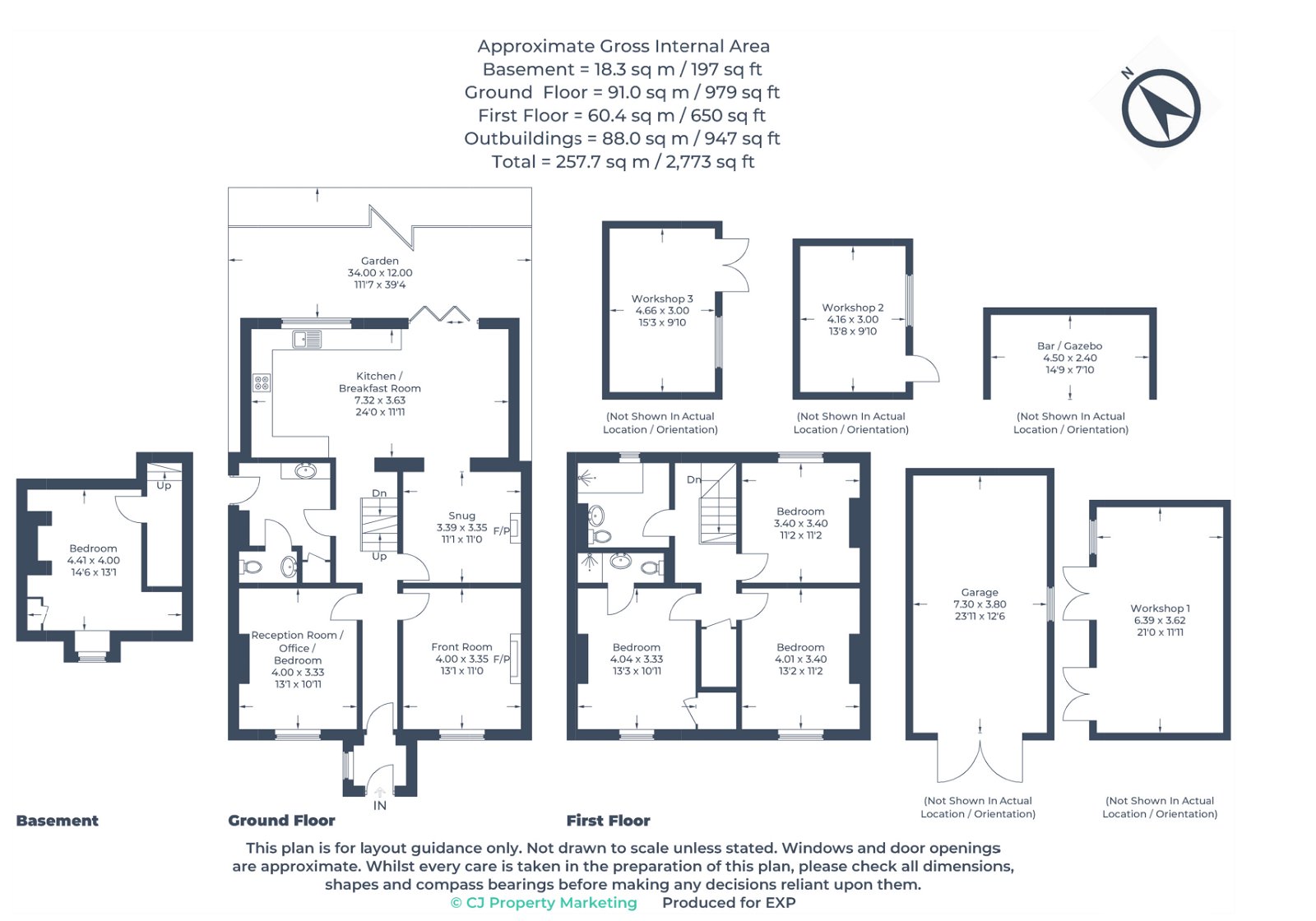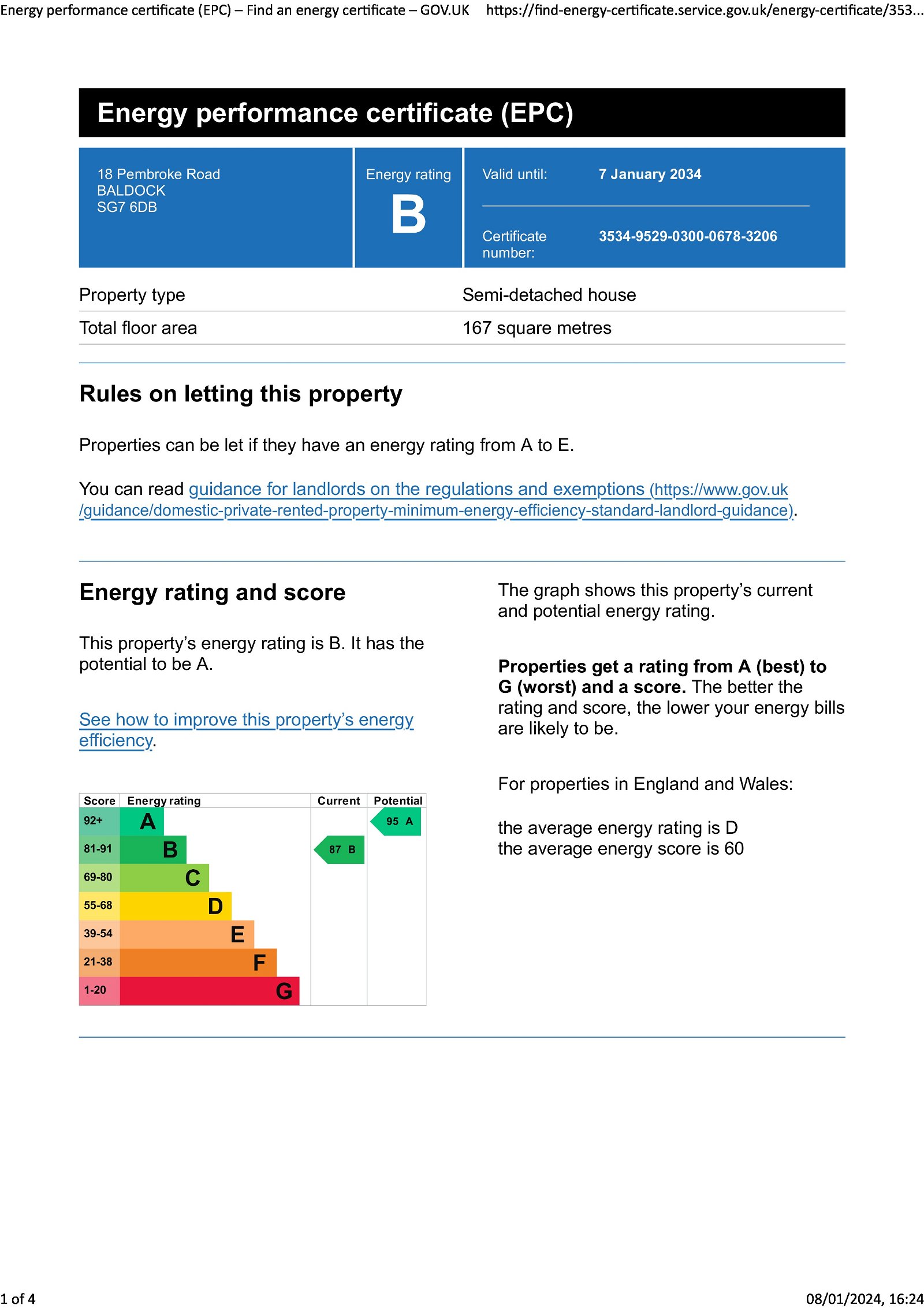Pembroke Road, Baldock, SG7 6DB
Guide Price
£875,000
Property Composition
- Semi-Detached House
- 4 Bedrooms
- 2 Bathrooms
- 3 Reception Rooms
Property Features
- Vendor has found a property with no upward chain
- Large plot
- Period features/ Solar panels
- Close to amenities including the train station
- Flexible Accommodation throughout
- Fabulous open-plan kitchen breakfast room
- Large landscaped garden plus Timber workshops
- Hot tub
- Block paved driveway for 4/5 cars and Electric charging point
- Huge Garage
Property Description
This beautifully presented extended double fronted 4 bedroom Victorian home has been completely refurbished throughout. The property has numerous period features and the home stands on a good size plot with versatile accommodation throughout and the added benefit of solar panels. The landscaped garden is laid to lawn with mature flower borders and a lovely spacious patio area with an electric patio canopy, pizza oven and hot tub. There is a large gazebo for entertaining with light and power, 3 further Timber workshops and a poly tunnel and a vegetable patch. The garage has power and light. The driveway has parking for 3 cars and includes an electric point for charging your car. The property is located within a short walk of Baldock town and the train station is a 13 minutes walk (Google maps) REF HC0225
Victorian front door with original glass panelling leading to:
Inner lobby:
Quarry tiled floor with door leading to:
Hallway:
Re-claimed Victorian pine flooring. High skirting boards. Wall mounted alarm (currently not used). Original Staircase to the first floor.
Reception/Office/ Bedroom: 13'1 X 11 (4.00m X 3.33m)
Window to front aspect. Picture rail. High skirting boards. Multiple wall mounted sockets.
Front Room: 13'1 X 11 (4.00m X 3.35m)
Window to front aspect. Radiator. TV point. Open working fire with mantle surround. Picture rail.
Snug Room: 11'1 X 11 (3.39m X 3.35m)
Re-claimed built-in shelving either side of the fireplace with log burner (Eco friendly Defra Approved). Tiled hearth.
Kitchen/ Breakfast Room: 24.0 X 11'11 (7.32m X 3.63m)
Open plan and extended with vaulted ceiling and an extensive range of base and wall mounted units. Solid Oak work tops. Ceramic 1/1/2 Butler sink with drainer. Victorian style tap. Space for Range master cooker and American style fridge/freezer. Integrated appliances to include Microwave and Dishwasher. Beamed vaulted ceiling with spotlights. Stripped pine floorboards. Window to rear aspect.
Breakfast area:
Tri- folding doors to garden. Stripped pine floorboards. Vaulted ceiling. 2 Radiators.
Utility Room:
Reclaimed Quarry tiled floor. Wall mounted units. Pine work surfaces with stainless steel sink. Mixer tap. Radiator. Large cupboard with space for counter top freezer with shelving above. Internal light. Door leading to driveway.
Cloakroom:
Wall mounted Baxi combi boiler. Low level WC with push button flush. Vanity wash hand basin. Mixer tap. High skirting. Quarry tiled floor.
Basement :
Bedroom 4 : 14'6 X 13'1 (4.41m X 4.00m)
Ceiling spotlights. Radiator. High skirting boards. Skylight. Extensive Plug sockets. Built-in cupboard housing Solar panel batteries and electric consumer unit.
First floor landing:
Window to rear aspect . Access to fully insulated loft space partly boarded with light and power. Large walk-in airing cupboard with plenty of storage and radiator.
Master bedroom: 13'3 X 10'11 (4.04m X 3.33m)
Window to front aspect. Cast iron fireplace. Large walk-in closet with hanging rail and shelving. High skirting boards.
En-suite shower room:
Low level WC. Push button flush. Vanity wash hand basin. Mixer tap. Heated towel rail. Shower cubicle with hand held shower attachment. Inset ceiling lights. Vanity lighting over mirror. 'Karndean' vinyl flooring
Bedroom 2: 13'2 X 11'2 (4.01m X 3.40m)
Cast iron fireplace with mantle surround. Radiator. Window to front aspect. High skirting boards.
Bedroom 3: 11'2 X 11'2 (3.40m X 3.40m)
Window to rear aspect. Radiator. High skirting boards.
Shower room:
Very spacious, glass shower cubicle with hand held shower attachment. Low level WC. Pedestal wash hand basin mixer tap. Wood effect 'Karndean' flooring. Heated towel rail. Obscure window to rear aspect.
Rear Garden: 111'7 X 39'4 (34m X 12.00m )
The owners have purposely split the garden into usable areas. All the outbuildings have a professionally installed electrical supply which includes an additional 2 consumer units for safety. There is a built-in irrigation system to all the borders. The borders are stocked with 100's of cottage garden flowers/shrubs which provide depth, colour and interest all year around including a wide selection of Dahlias. Outside versatile living areas including a traditional clay pizza oven. Gazebo with electrical system and heat lamps. 3 Timber workshops all with electric. Vegetable patch, poly tunnel, woodstore and further storage area.
Hot tub: Recently refurbished with new pumps.
Large Double Garage : 23'11 X 12'6 (7.30m X 3.80m)
Currently used for storage with light and power with the potential to convert (subject to the usual planning permissions). Block paved driveway with ample parking for 3 cars. Charging point for electric vehicle.
Front garden:
Laid to lawn with lavender flower borders.
Council tax band D:
Ref: HC0225
Baldock Town:
Baldock founded by the The Knights Templar in the 12th century, the historic North Hertfordshire town of Baldock retains much of its old world charm, with many of the town centre buildings dating to the mid 19th century or earlier. Because of its strategic location on what was formerly known as "The Great North Road" Baldock has always been an important communications centre, and remains one to this day. A market has been held in Baldock since medieval times and the tradition lives on in the towns modern street market which is held here every Wednesday. Now benefiting a town centre by-pass Baldock is in many ways the ideal commuter town, combining quiet, unspoilt surroundings with fast access by road and rail to the rest of the country. Baldock has a number of schools including a nursery, 3 infant/junior schools and the popular Knights Templar secondary school that has been one of the top performing schools in the country.
In the local community Baldock High Street has a vast array of coffee shops, wonderful restaurants that make the most amazing cocktails, a popular butchers and delicatessen an art gallery and a community centre that shows National Theatre films.


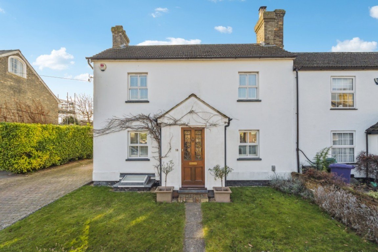
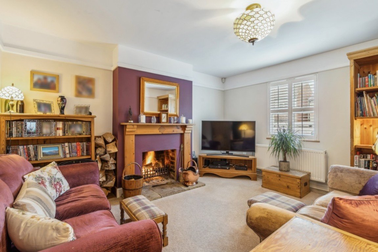
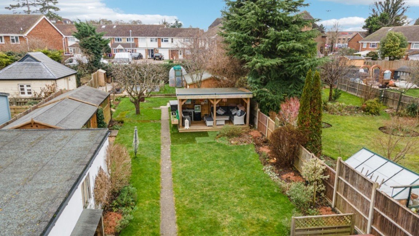
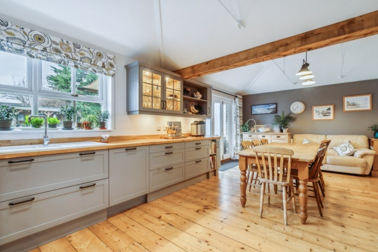
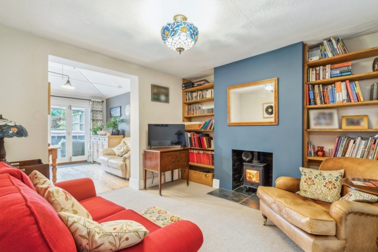
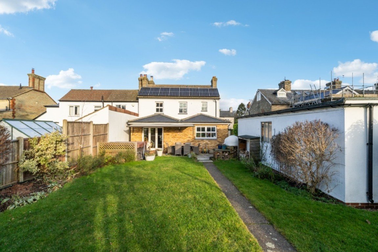
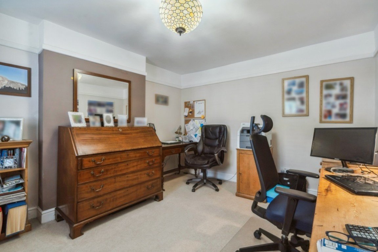
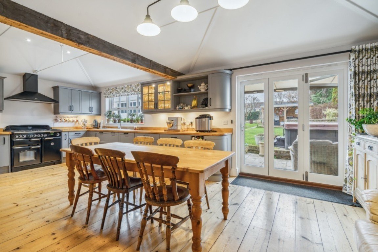
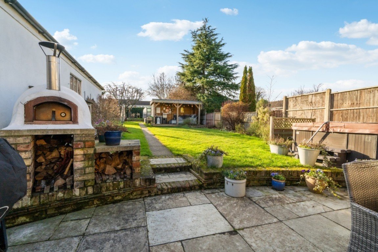
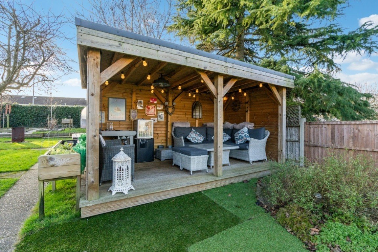
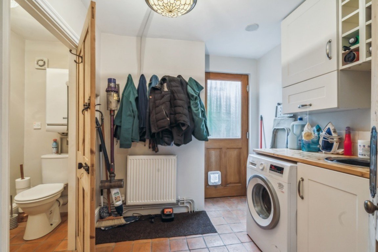
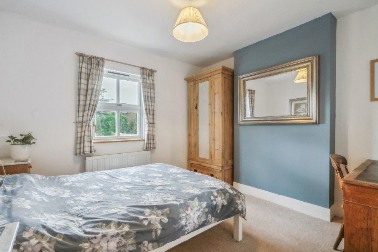
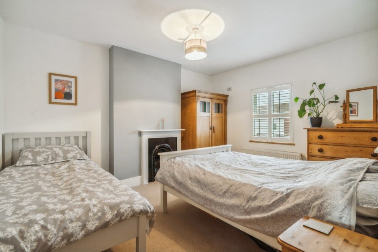
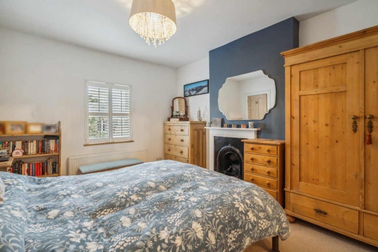
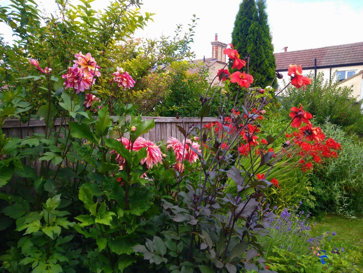
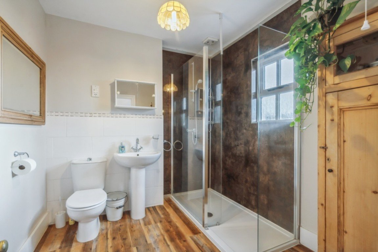
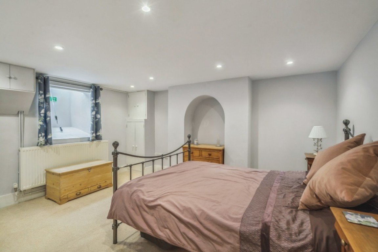
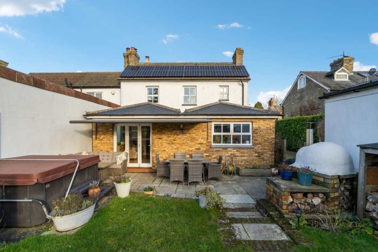
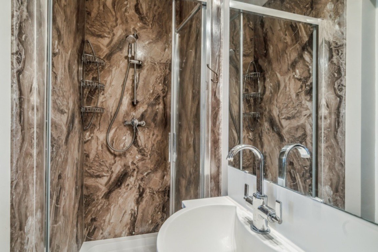
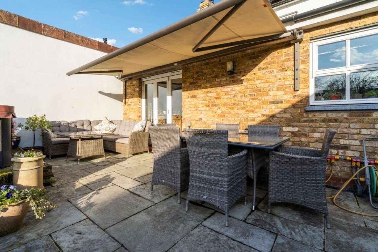
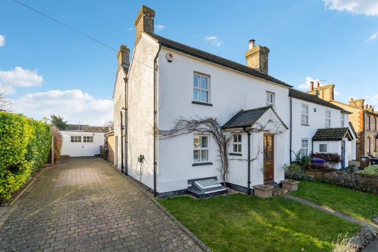
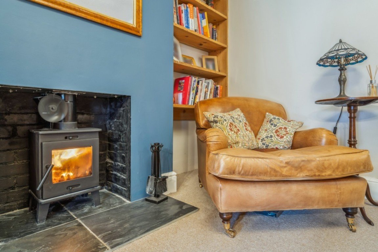
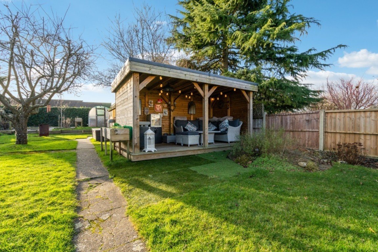
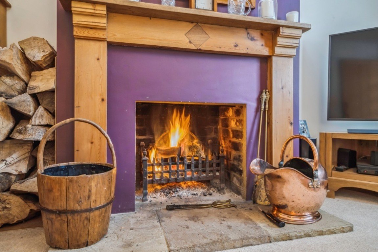
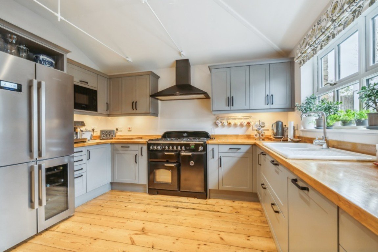
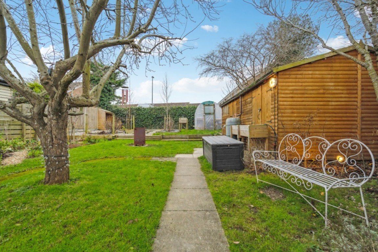
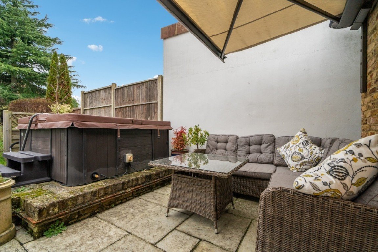
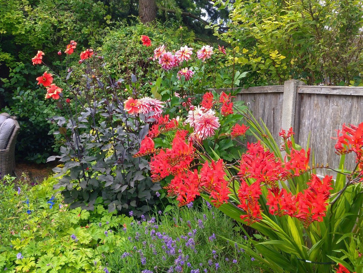
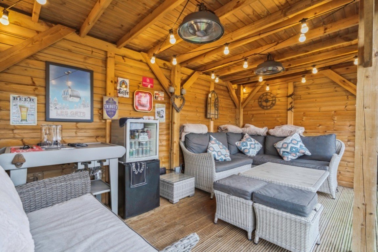
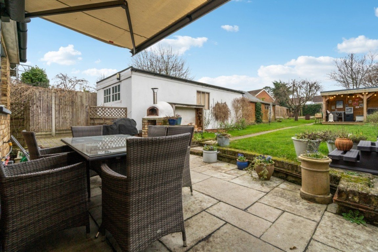
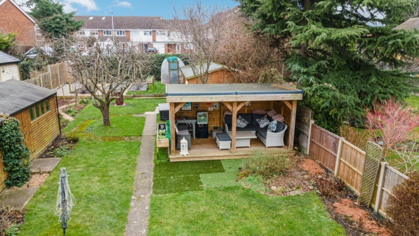
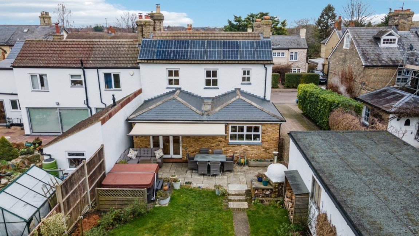
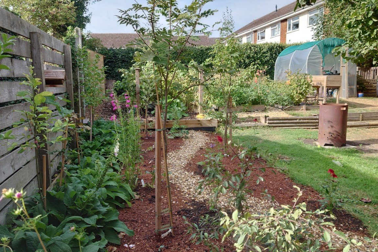
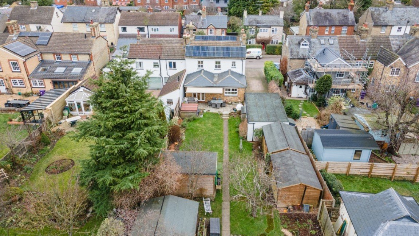
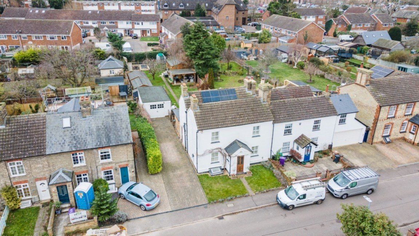
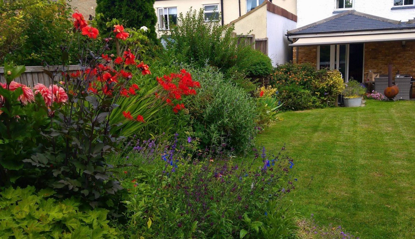
_1704996044573.jpg-big.jpg)
