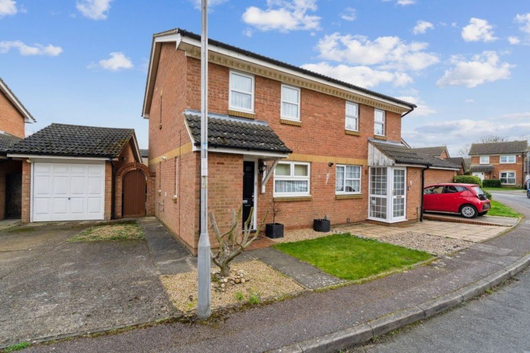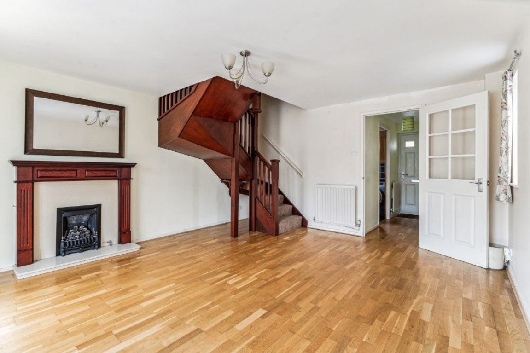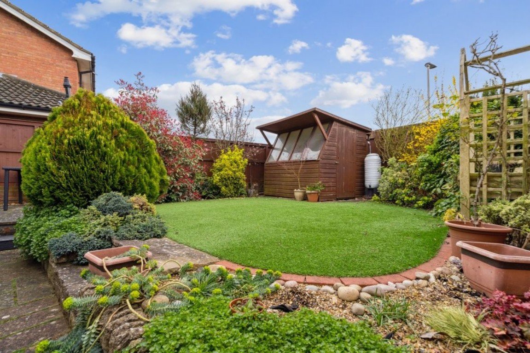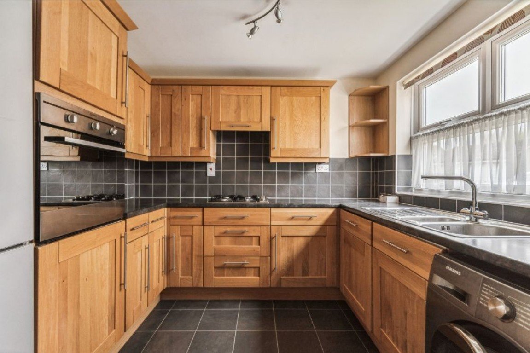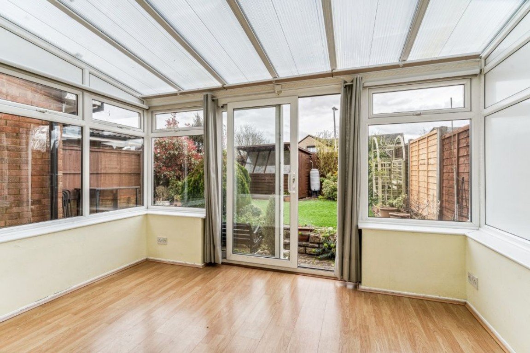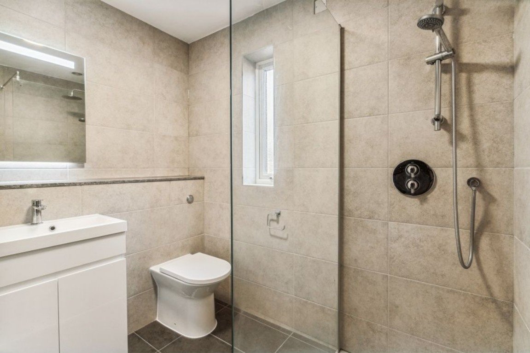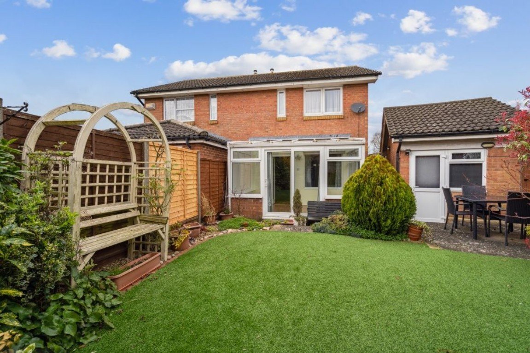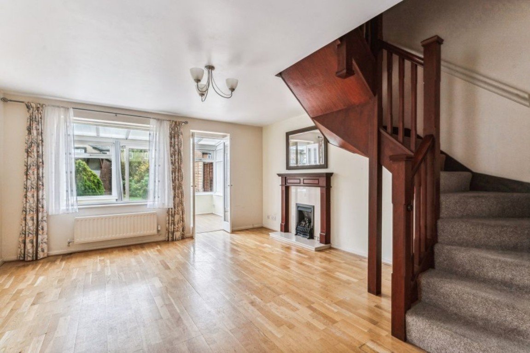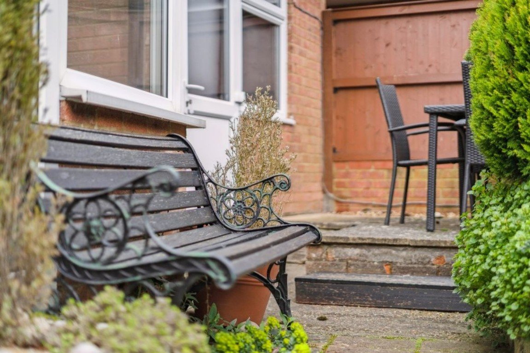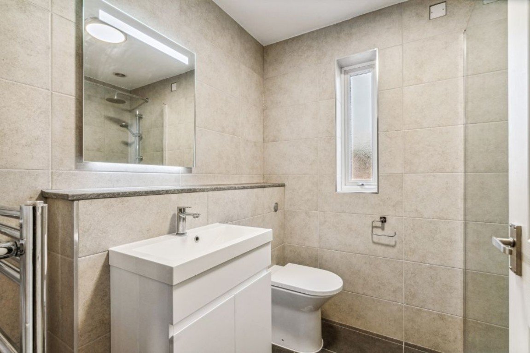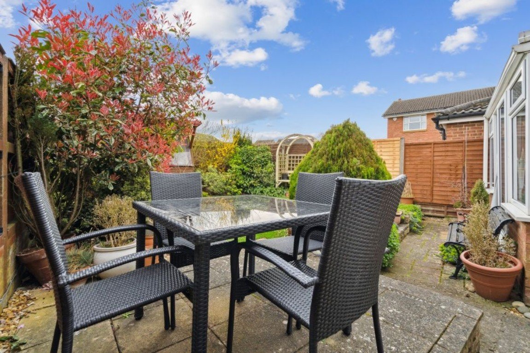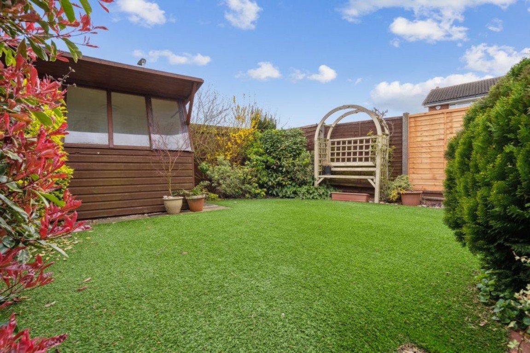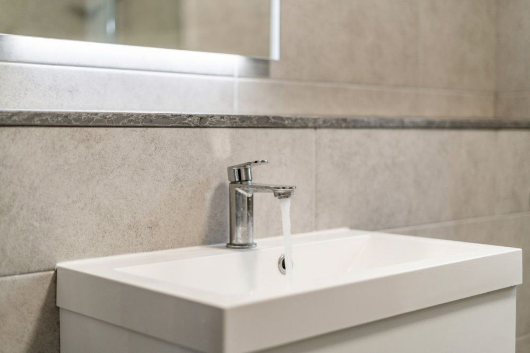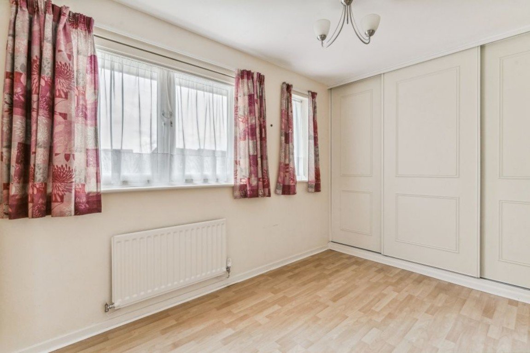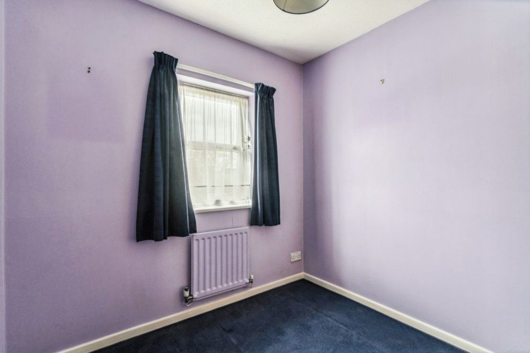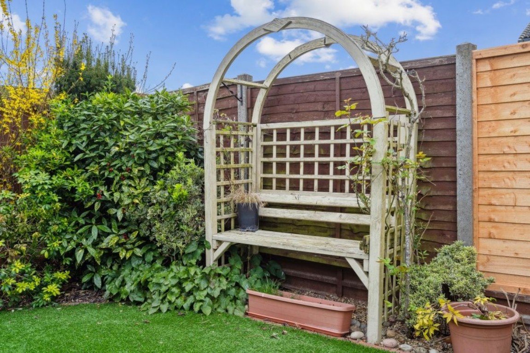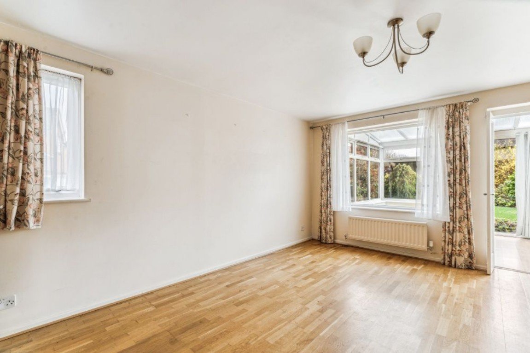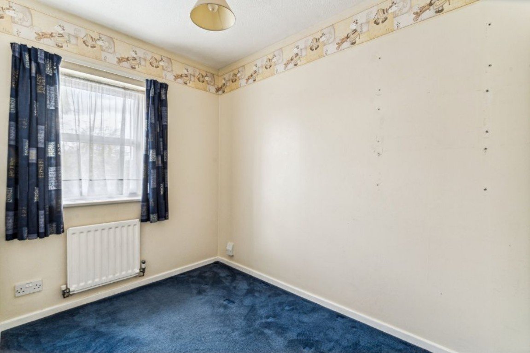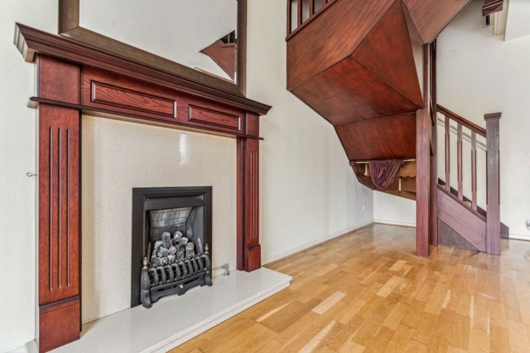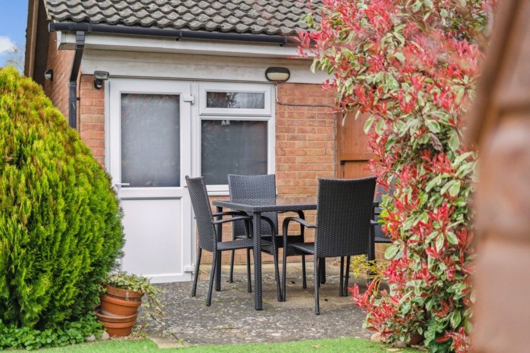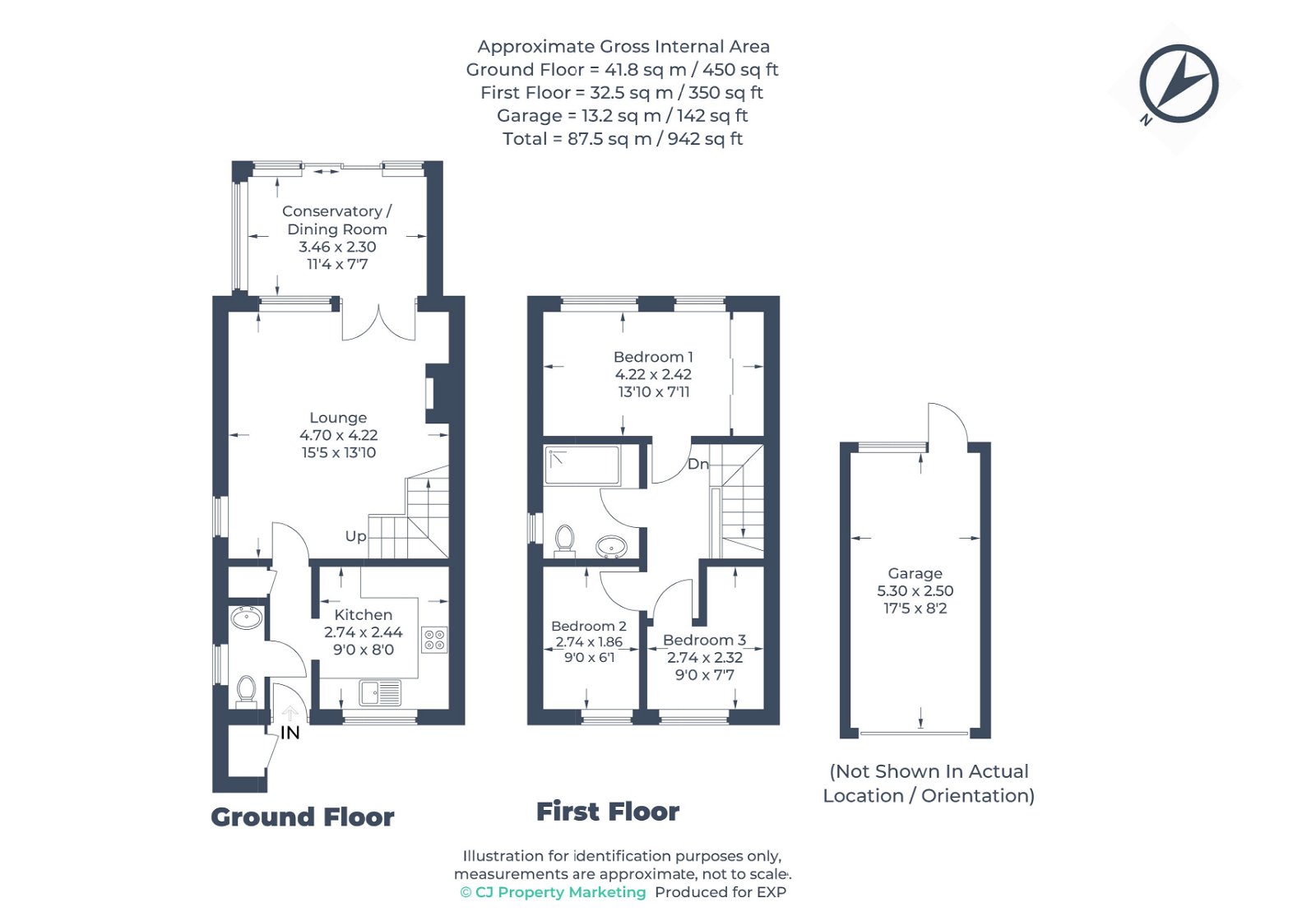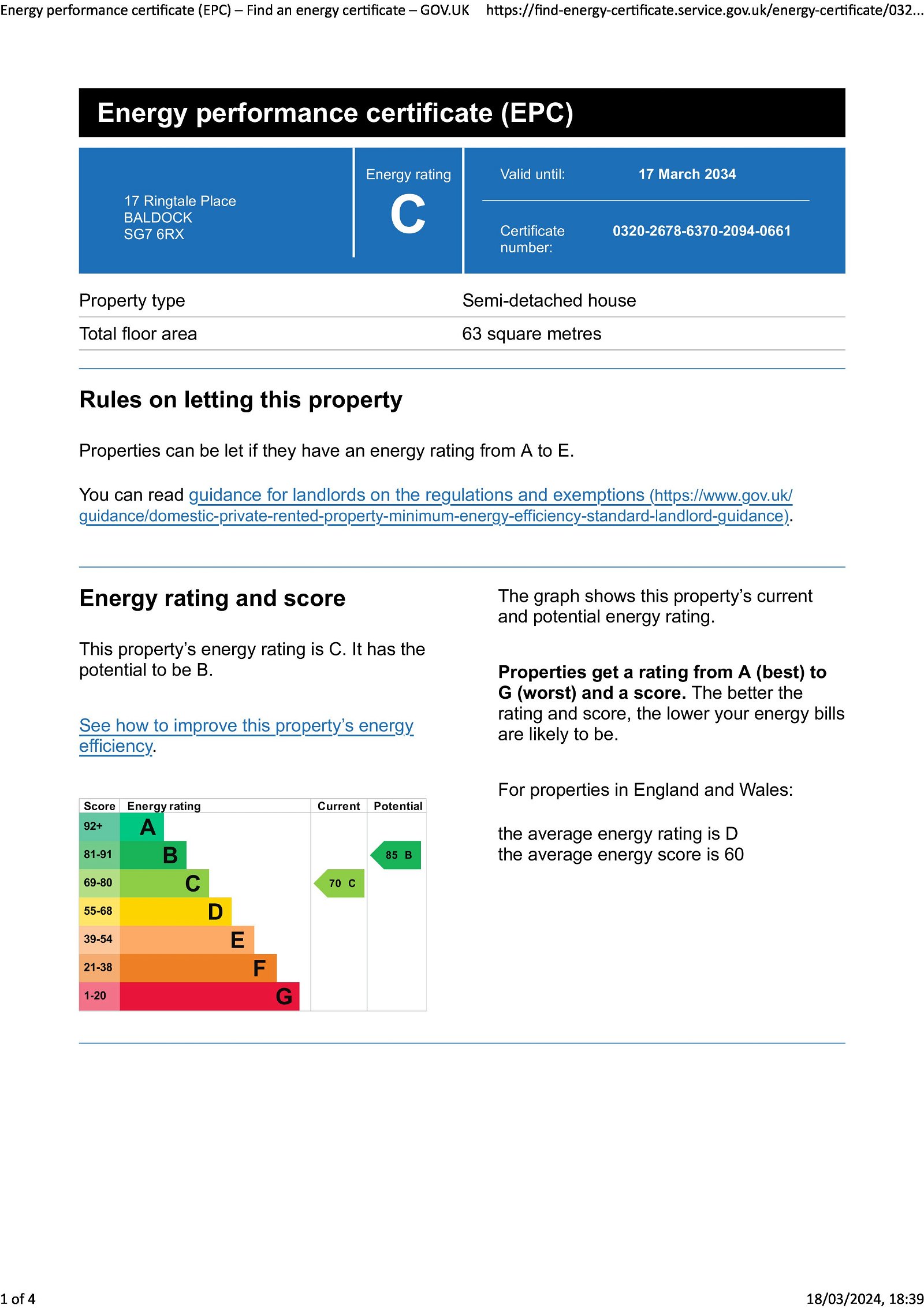Ringtale Place, Baldock, SG7 6RX
Guide Price
£400,000
Property Composition
- Semi-Detached House
- 3 Bedrooms
- 1 Bathrooms
- 2 Reception Rooms
Property Features
- NO UPWARD CHAIN
- Spacious semi-detached home in private cul-de-sac
- Garage and driveway with further hardstanding
- 3 Bedrooms
- Close to local shop and plenty of walks close to open countryside and Baldock town
- Private rear South facing garden with side gated access and door to garage
- Fitted kitchen
- Cloakroom
- Large Lounge
- Conservatory
Property Description
Located in a small private cul-de-sac on Clothall Common I am delighted to be selling this 3 bedroom Semi-detached home with garage and driveway. The property has a Hallway, Good size fitted kitchen, cloakroom, Large lounge with a Conservatory. On the first floor there is a modern refurbished walk-in shower room and a double bedroom with 2 single bedrooms. Outside there is a lovely garden not overlooked with patio area a lawn area and larger then average Potting shed, with power points, door to the garage with side gated access.
Front door leading to:
Hallway:
Light oak flooring. Large storage cupboard housing boiler. Wall mounted coat hooks.
Cloakroom:
Obscure window to side aspect. Low level WC. Wall mounted shelving. Vanity wash hand basin with mixer tap and cupboard under.
Lounge: 15'5 X 1310 (4.70m X 4.22m)
Light oak flooring. Window to side aspect and further window looking out onto conservatory. Gas fire ( Not used) with attractive inset and mantle surround. 2 radiators. Stairs to first floor. Doors to conservatory.
Kitchen: 9.0 X 8.0 (2.74m X 2.44m)
A range of base and wall mounted units with work surfaces over. Stainless steel sink with mixer tap and drainer. Space for fridge/freezer and washing machine. Built-in appliances include Dish washer, Oven, Hob, and extractor fan over. Tiled floor. Partly tiled walls. Window to front aspect.
Conservatory/Dining Room:
Laminate flooring. Wall mounted electric sockets. Conservatory ceiling blinds. Patio doors to rear garden.
Landing: Doors to all rooms.
Bedroom1: 13'10 X 7'11 (4.22m X 2.12m)
Two windows to rear aspect. Laminate flooring. radiator. Built-in large wardrobe with sliding doors.
Bedroom 2 : 9'0 X 6'1 (2.74m X 1.86m)
Window to front aspect. Radiator.
Bedroom 3: 9.0 X 7'7 (2.74m X 2.32m)
Windo to front aspect. Radiator.
Shower room:
Modern and refurbished to provide Fully tiled to floor and walls a large walk -in shower with glass screen. Hand held wall mounted shower attachment and sunflower shower over. Low level WC with concealed system and push button flush. Vanity wash hand basin with mixer tap and cupboard under. Wall mounted Mirror with complimentary light. Heated towel rail. Insulated and partly boarded loft space, light and power , pull down ladder.
Rear garden:
South facing rear garden with raised patio area. Lawn area. Potting shed with light and power. . Panelled fence surround. External power point. Door to garage. Side gated access.
Garage: 17'5 X 82 (5.30m X 2.50m)
Pitched roof. Light and power. Wall mounted electric sockets. Up and over door. Driveway and hardstanding for 2 cars.
Front garden:
Shingle area. Laid to lawn. Large storage cupboard housing meters.
Council Tax band C:


