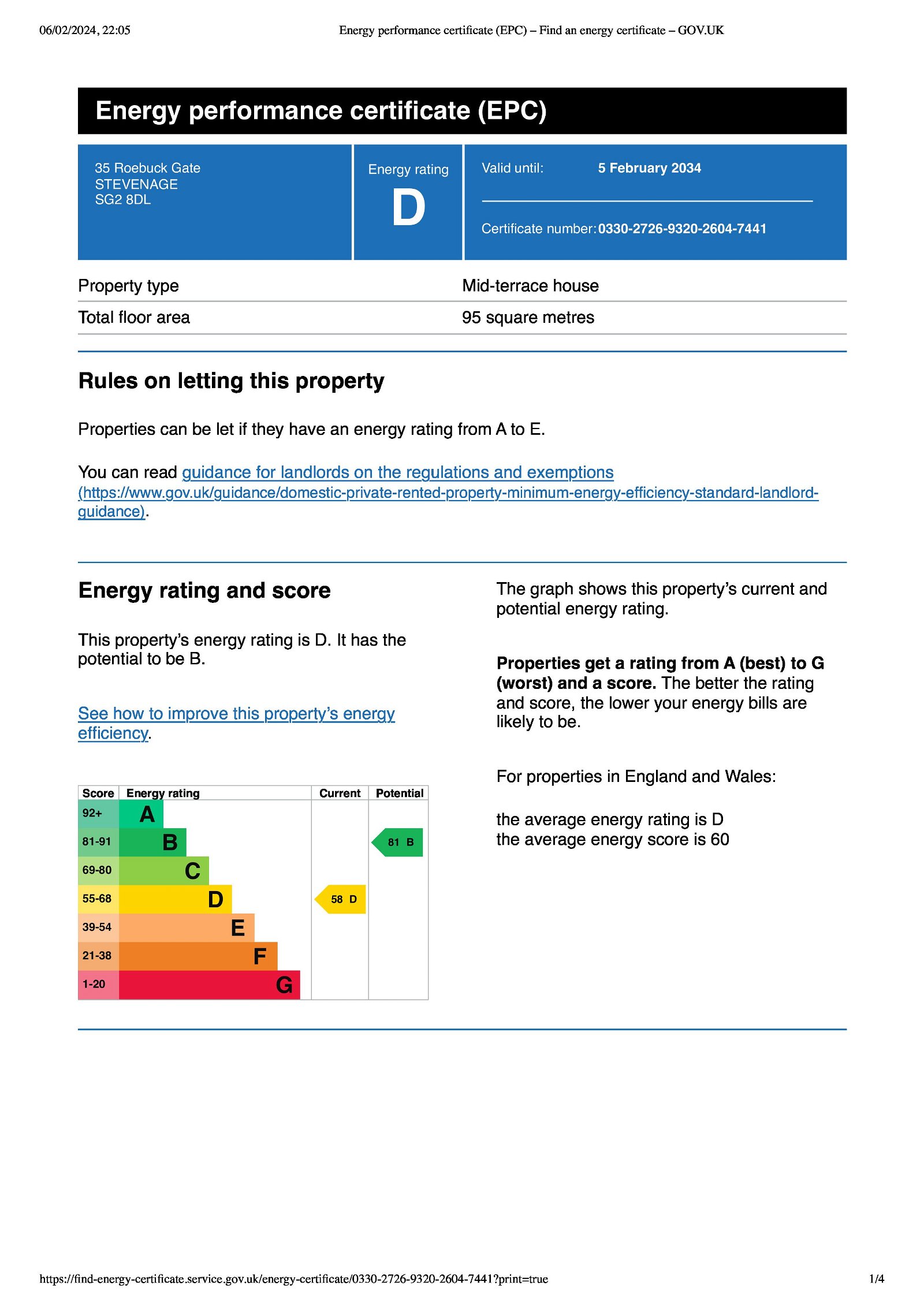Roebuck Gate, Stevenage, SG2 8DL
Guide Price
£300,000
Property Composition
- Town house
- 4 Bedrooms
- 1 Bathrooms
- 2 Reception Rooms
Property Features
- Full refurbishment required
- Close to shopping facilties
- 4 Bedrooms
- Separate reception rooms
- Integral garage
- Garden
- Utility room
- Cloakroom
- Off street parking
Property Description
OFFERS INVITED :THIS PROPERTY IS IN NEED OF A FULL REFURBISHMENT: NO UPWARD CHAIN: Located in a popular area of Stevenage close to shopping facilities .The property has 4 bedrooms a large utility Room separate reception rooms and a garage and parking. REF: HCO225
Partly glazed front door to:
Inner Lobby:
Further obscure glass door to:
Hallway:
Parquet flooring. Dado rail. Stairs to first floor. Door to garage.
Cloakroom:
Obscure window to vanity wash hand basin. High level WC.
Dining Room: 9'7 X 8'9 (2.92m X 2.67m)
Parquet flooring. Partly obscure window to front aspect. Dado rail.
Kitchen: 15'10 X 7.0 (4.83m X 2.13m)
Range of base and wall mountedunits with stainless steel sink and drainer. Tiled walls. 5 Ring gas cooker. large extractor fan over. Built-in oven and hob and grill. Airing cupboard with hot water tank.
Utility Room: 8'9 X 7'0 (2.67m X 2.13m)
Floor standing units with work surfaces over. Plenty of electric sockets.
First floor:
Lounge: 15.0 X 10'1 (4.57m X 3.07m)
Large window to front aspect. Alcove with shelving. Warm air heating.
Bedroom: 9.0 X 7'9 (2.74m X 2.36m)
Window to rear aspect. Large cupboard with shelving. Further smaller cupboard with shelving.
Bathroom:
Enclosed panelled bath. Wall mounted electric shower over. Pedastal wash hand basin. High level WC. Obscure window to rear aspect. Tiled surround.
Second floor:
Access to loft space.
Bedroom 2: 14'10 X 9'1 (4.52m X 2.77m)
2 large windows to rear aspect. Built-in bedroom furniture.
Bedroom 3: 13'5 X 7'10 (4.09m X 2.39m)
Window to front aspect. Built-in cupboard with hanging rail.
Bedroom 4: 10'8 X 6'10 (3.25m X 2.08m)
Window to front aspect.
Rear garden:
Paved driveway with gated access and panelled fence.
Front garden:
Raised walled garden with mature bush borders and steps up.
Garden:
Up and over door with light and power. Wall mounted gas and electric meter . Floor standing boiler.


_1707421212587.jpg-big.jpg)
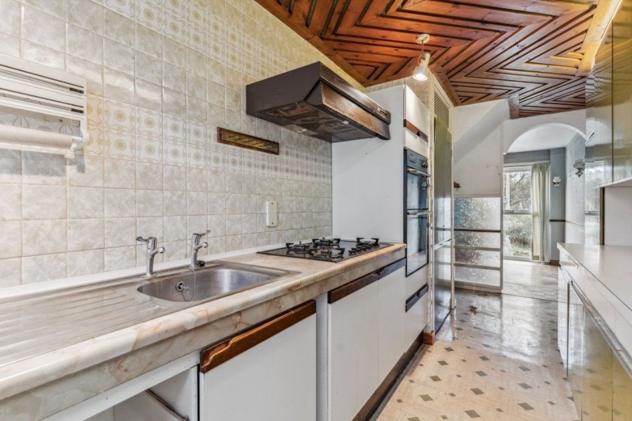
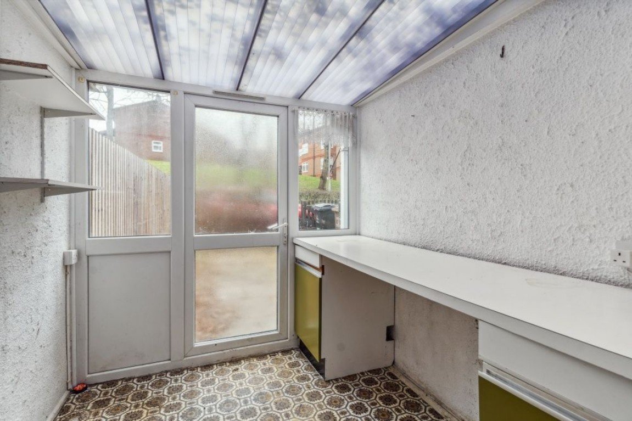
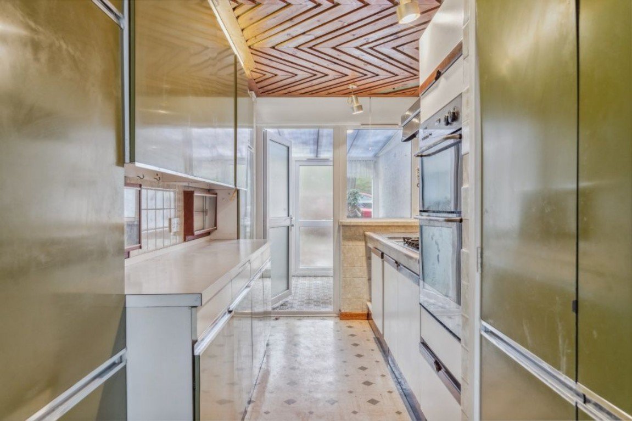
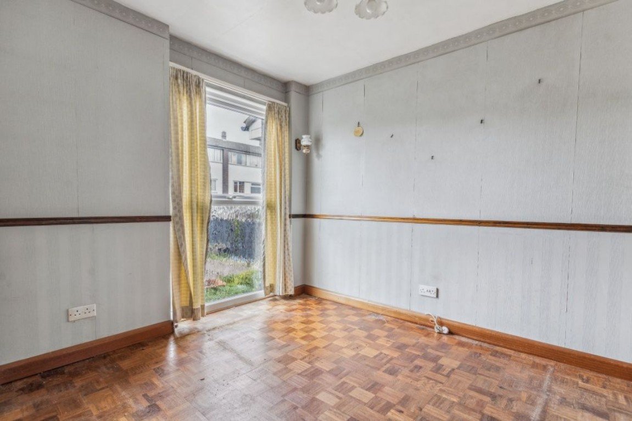
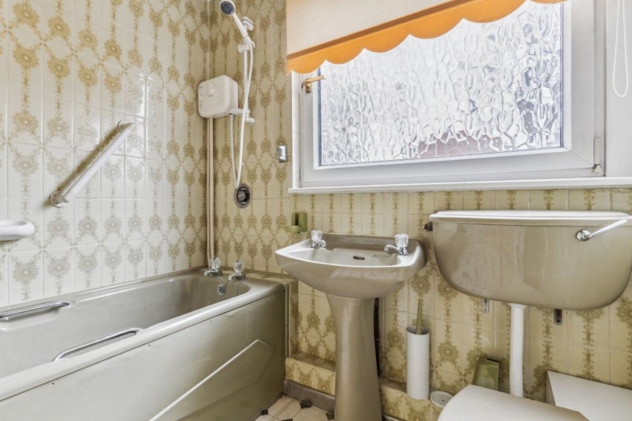
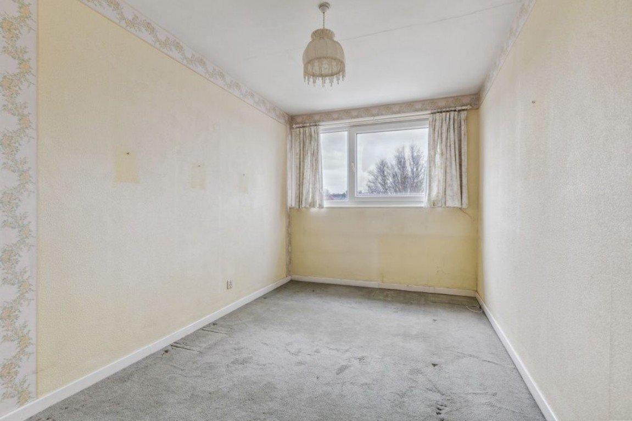
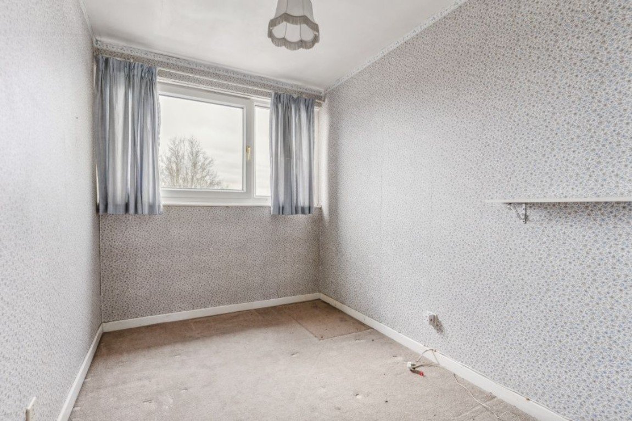
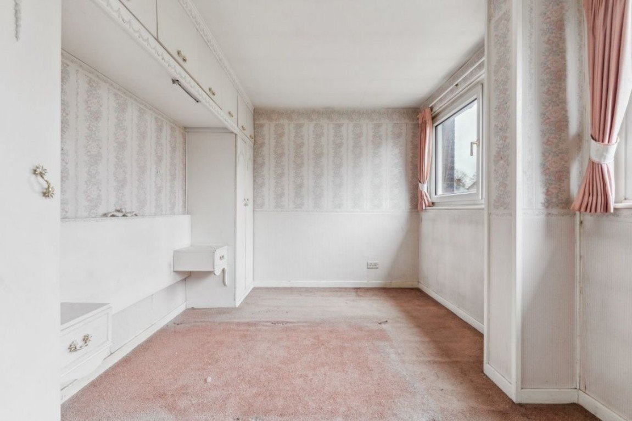
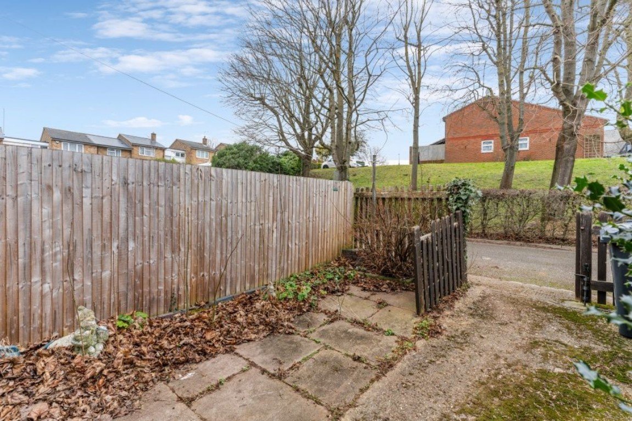
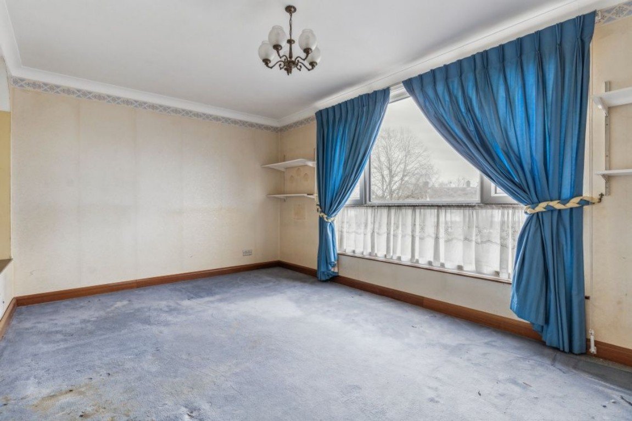
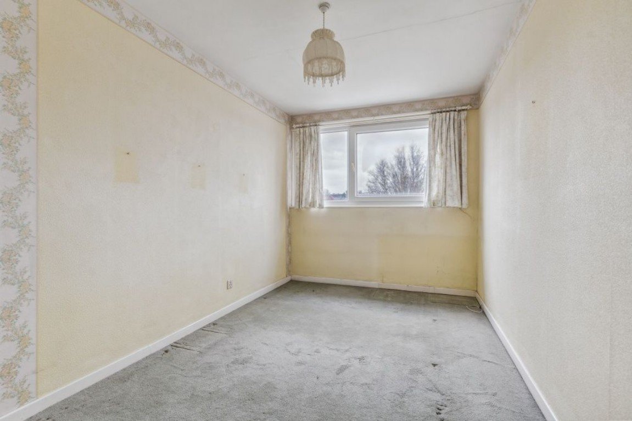
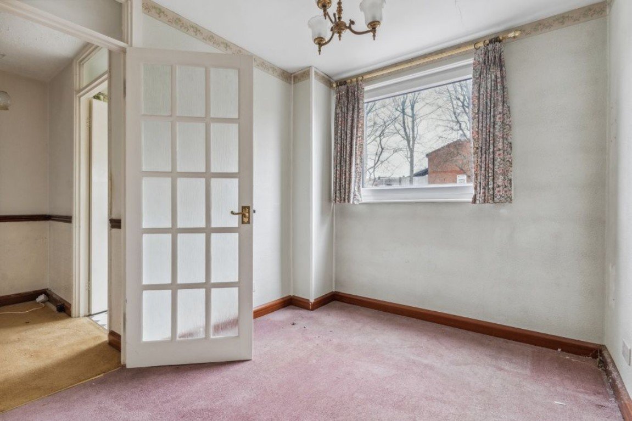
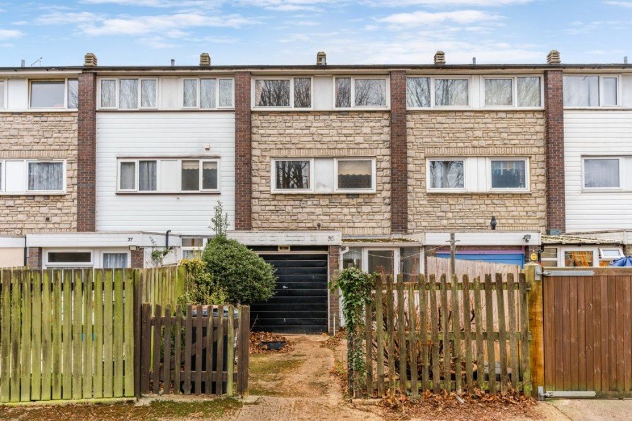
_1707672697530.jpg)
