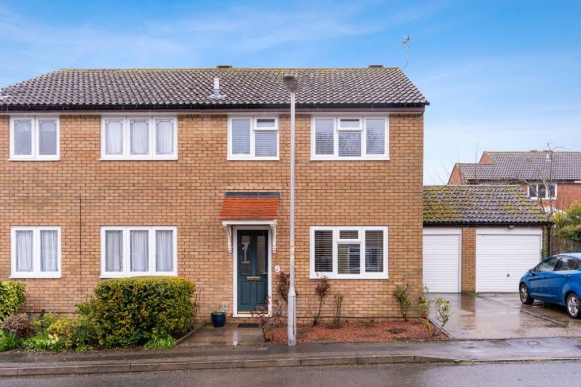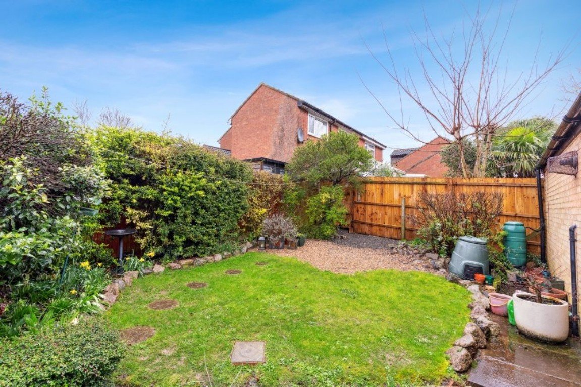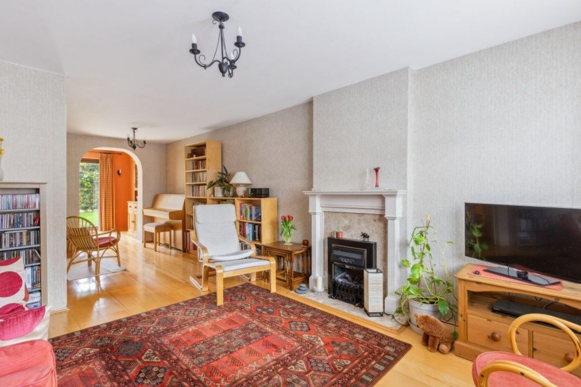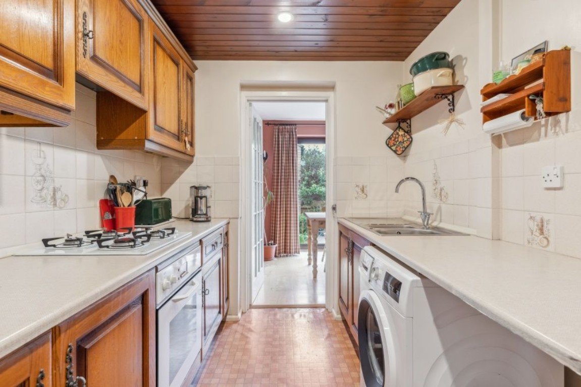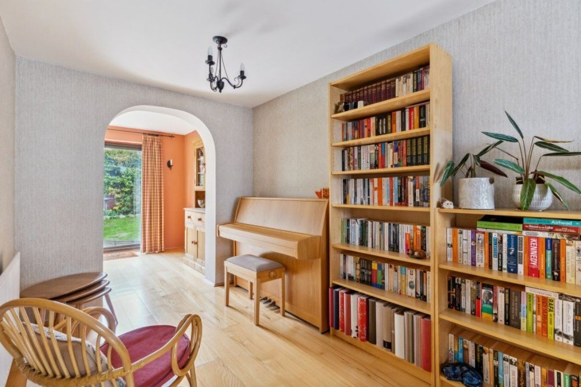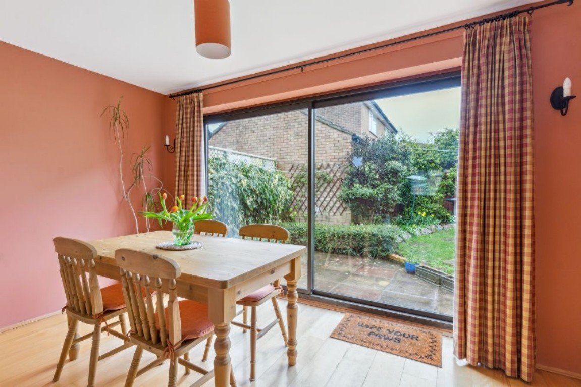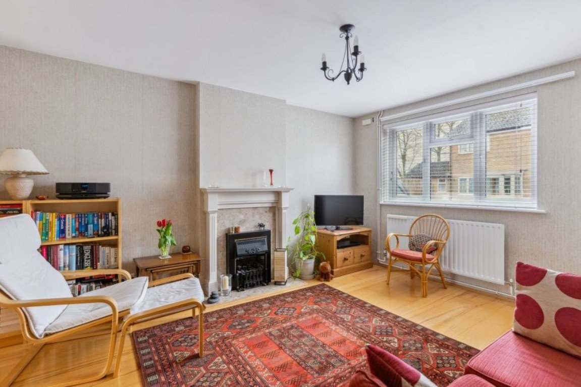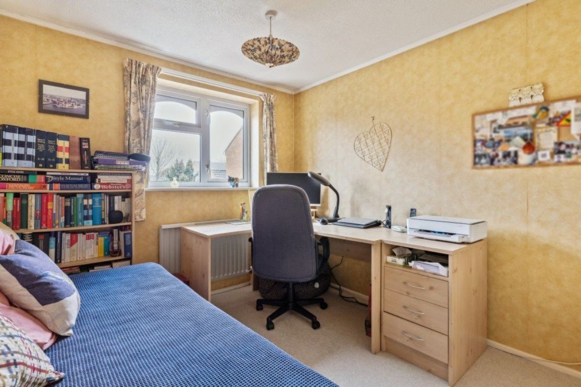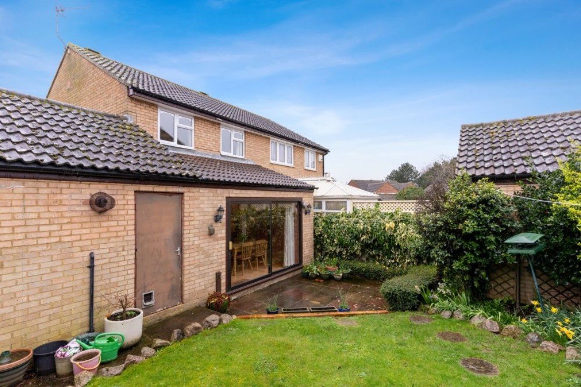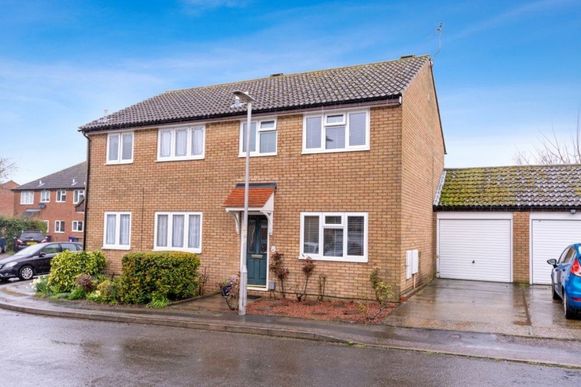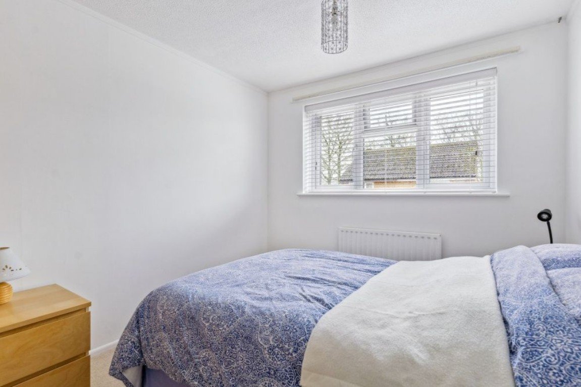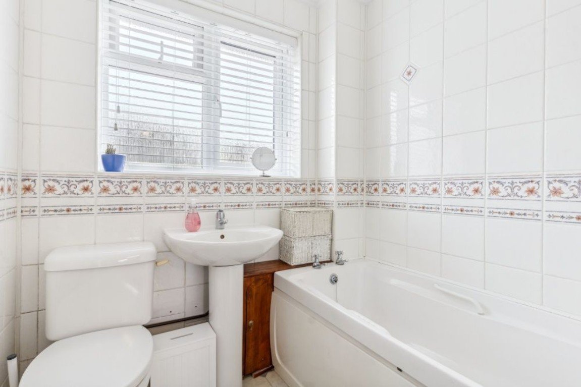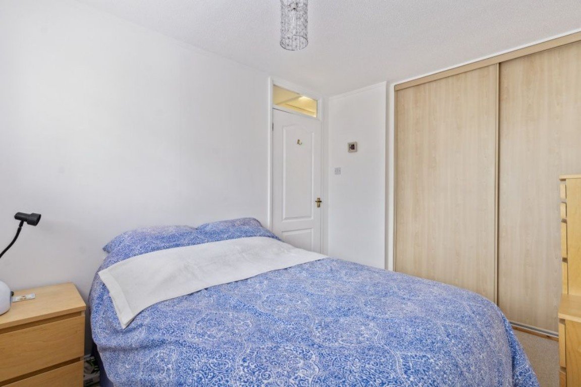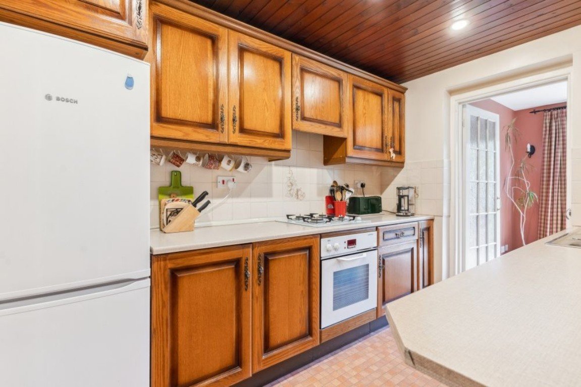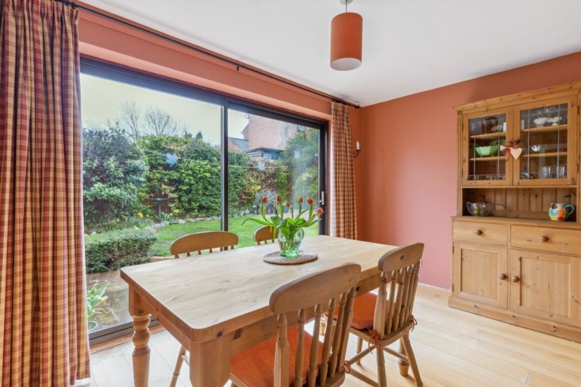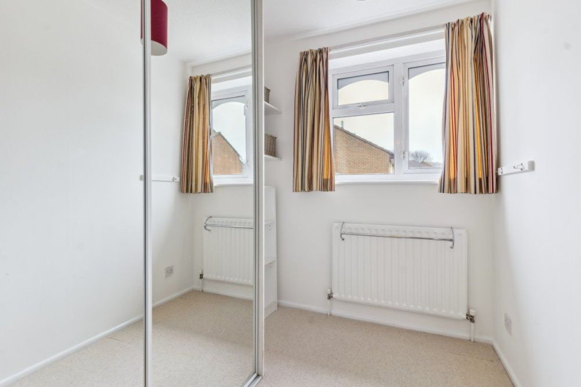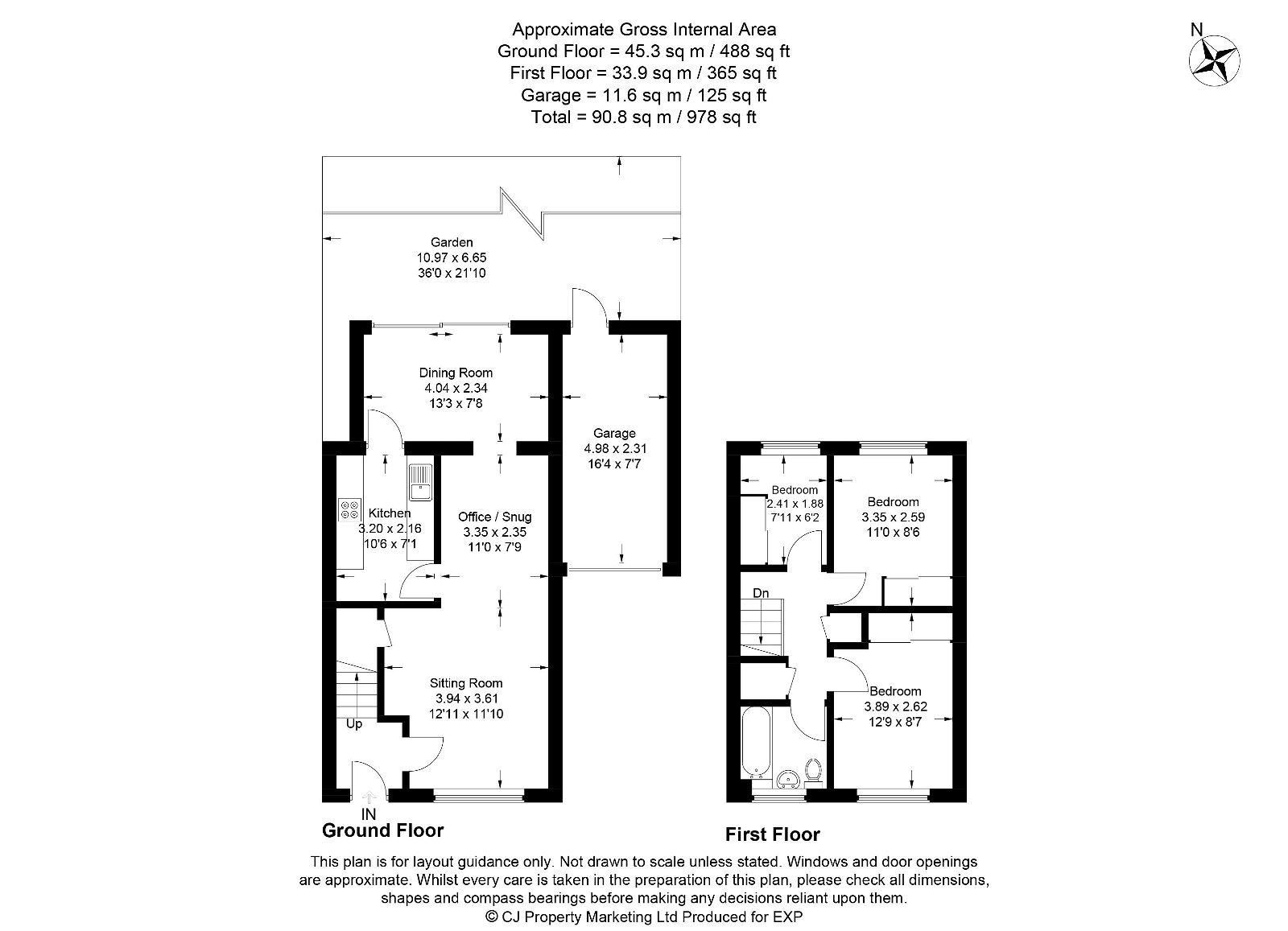Westell Close, Baldock, SG7 6RY
Guide Price
£385,000
Property Composition
- Semi-Detached House
- 3 Bedrooms
- 1 Bathrooms
- 2 Reception Rooms
Property Features
- Close to local grocery store
- Extended home to the ground floor
- Close to schools and amenities
- Garage with driveway
- Cul-de-sac location
- GCH/Double glazing
- Private garden with access to garage
- 2 double and 1 single bedroom
Property Description
This very well presented spacious extended home has become available situated in a small cul-de-sac. The semi-detached property has a garage and driveway. Internally we have a light and airy lounge with further reception area that can be used as a snug/office area and dining room leading out to the garden through sliding patio doors. The kitchen is fitted with base and wall mounted units. The first floor has 2 double bedrooms and a single room ( Currently used as a dressing room) The bathroom is modern with a shower over bath. The garden is private with a lawn area, patio and access to the garage. REF HC0225
Partly glazed front door leading to:
Lobby: Stairs to first floor: Door to:
Sitting room: 23'8 X 11'10 ( 7.21m X 3.61m)
Window front aspect. Radiator. Attractive beech wood flooring. Attractive fireplace with living flame gas fire ( Currently not used). TV point. Large understairs storage cupboard. Wall mounted Hive.
Snug/office area: ( Measurement part of sitting room)
Beech wood floor. Radiator.
Kitchen: 10'6 X 7'1 (3.20m X 2.16m)
Range of base and wall mounted units with rolled edge work surfaces over. Stainless steel sink with mixer tap. Space for fridge/freezer, plumbing for slimline dishwasher, space for washing machine, Built-in appliances to include Oven and hob with extractor fan over. Tiled surround. Ceiling spotlights.
Dining Room: 13'3 X 7'8 (4.04m X 2.34m)
Beechwood flooring. Radiator. Patio doors to garden .
First floor landing:
Access to insulated and partly boarded loft space with light. Built-in airing cupboard housing immersion heater. Overstairs large storage cupboard with shelving.
Bedroom 1: 12'9 X 8'7 (3.89m X 2.62m)
Window to front aspect. Built-in wardrobe with sliding door . Radiator.
Bedroom 2: 12'9 X 8'6 (3.35m X 2.59m)
Window to rear aspect. Built-in wardrobe with sliding doors. Radiator.
Bedroom 3: 7'11 X 6'2 (2.41m X 1.88m)
Window to rear aspect . Built-in wardrobe with sliding doors . Radiator ( Used as a dressing room)
Family bathroom:
Fully tiled with low level WC. Pedastal wash hand basin. Mixer tap. Enclosed panelled bath with wall mounted electric shower and wall mounted hand held shower attachment. Obscure window to front aspect. Radiator.
Rear garden:
Mainly laid to lawn. patio area. Mature bushes , shrubs and flower borders. Door to garage.
Garage: 16'4 X 7'7 (4.98m X 2.31m)
Light and power. Eaves storage, Wall mounted boiler ( Serviced annually)
Driveway with parking.
Council tax band D:
NB: Fibre Broadband has been installed with a new router.


